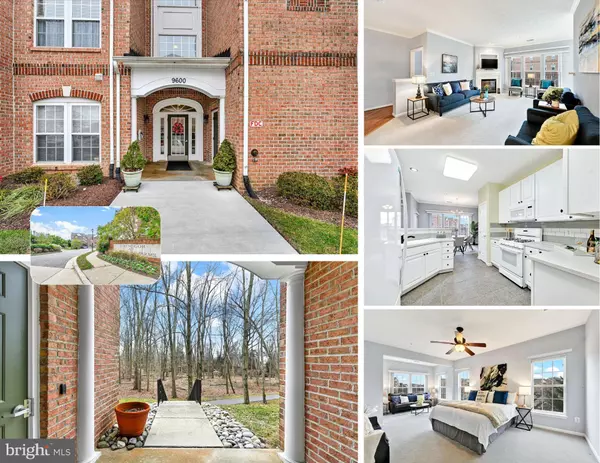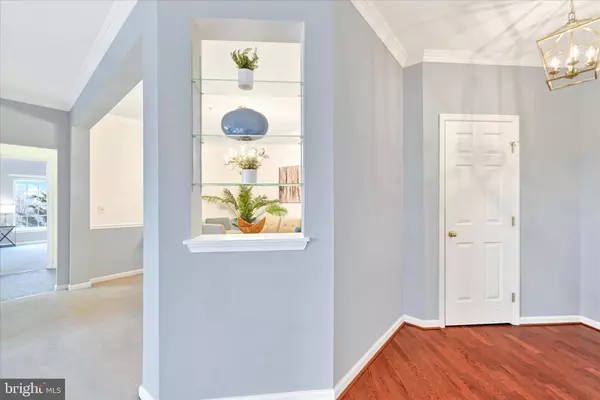UPDATED:
02/12/2025 02:20 PM
Key Details
Property Type Condo
Sub Type Condo/Co-op
Listing Status Active
Purchase Type For Sale
Square Footage 1,658 sqft
Price per Sqft $229
Subdivision Perry Hall Farms
MLS Listing ID MDBC2110256
Style Traditional
Bedrooms 2
Full Baths 2
Condo Fees $360/mo
HOA Y/N N
Abv Grd Liv Area 1,658
Originating Board BRIGHT
Year Built 2003
Annual Tax Amount $3,252
Tax Year 2024
Property Sub-Type Condo/Co-op
Property Description
Step inside and you're greeted by a welcoming foyer flanked by two storage closets, offering ample space for everyday essentials. The open-concept living space features neutral paint, elegant crown molding, and a warm gas fireplace with a marble surround, creating an inviting atmosphere.
The updated kitchen features Corian counters, sleek white appliances (including a gas stove), ceramic tile flooring, and a pantry, all opening to the bright breakfast room/sunroom, perfect for enjoying your morning coffee.
The spacious primary suite is a true retreat, offering a comfortable sitting area/home office, a walk-in closet, and an updated en-suite bath with dual sinks and a tub/shower combination. The guest bedroom is bright and airy, providing a cozy space for visitors or additional living needs.
Positioned at the front of the building, this end-unit condo enjoys extra windows in the primary bedroom and sitting room, filling the space with natural light. Plus, you'll love the friendly atmosphere, perfect for conversing with neighbors and welcoming guests.
Prime location with shopping, the library, fitness centers, and neighborhood-favorite restaurants just minutes away, you'll love calling The Windsor at Perry Hall Farms home!
UPDATES: HVAC 2014, Water Heater 2015
*Parking space is #68 (subject to change - buyer needs to confirm with property manager)
Location
State MD
County Baltimore
Zoning *
Rooms
Other Rooms Living Room, Dining Room, Primary Bedroom, Sitting Room, Bedroom 2, Kitchen, Foyer, Breakfast Room, Laundry, Storage Room, Primary Bathroom, Full Bath
Main Level Bedrooms 2
Interior
Interior Features Breakfast Area, Dining Area, Chair Railings, Upgraded Countertops, Crown Moldings, Elevator, Primary Bath(s), Floor Plan - Open
Hot Water Natural Gas
Heating Forced Air
Cooling Central A/C
Fireplaces Number 1
Fireplaces Type Fireplace - Glass Doors
Equipment Dishwasher, Disposal, Dryer, Exhaust Fan, Icemaker, Microwave, Range Hood, Refrigerator, Stove, Washer
Fireplace Y
Appliance Dishwasher, Disposal, Dryer, Exhaust Fan, Icemaker, Microwave, Range Hood, Refrigerator, Stove, Washer
Heat Source Natural Gas
Laundry Dryer In Unit, Washer In Unit
Exterior
Exterior Feature Balcony
Garage Spaces 1.0
Parking On Site 1
Amenities Available Common Grounds, Elevator, Extra Storage, Jog/Walk Path
Water Access N
Roof Type Asphalt
Accessibility 32\"+ wide Doors, Elevator
Porch Balcony
Total Parking Spaces 1
Garage N
Building
Story 1
Unit Features Garden 1 - 4 Floors
Sewer Public Sewer
Water Public
Architectural Style Traditional
Level or Stories 1
Additional Building Above Grade, Below Grade
Structure Type 9'+ Ceilings
New Construction N
Schools
School District Baltimore County Public Schools
Others
Pets Allowed Y
HOA Fee Include Ext Bldg Maint,Lawn Maintenance,Management,Insurance,Reserve Funds,Road Maintenance,Snow Removal,Trash,Water
Senior Community No
Tax ID 04112400003258
Ownership Condominium
Security Features Intercom,Main Entrance Lock,Sprinkler System - Indoor,Smoke Detector
Special Listing Condition Standard
Pets Allowed Number Limit





