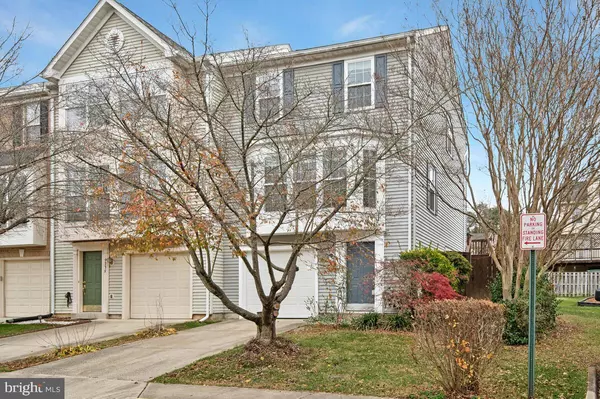UPDATED:
01/04/2025 12:30 AM
Key Details
Property Type Townhouse
Sub Type End of Row/Townhouse
Listing Status Under Contract
Purchase Type For Sale
Square Footage 1,782 sqft
Price per Sqft $274
Subdivision Belmont Station
MLS Listing ID VAMP2002640
Style Colonial
Bedrooms 3
Full Baths 2
Half Baths 1
HOA Fees $55/mo
HOA Y/N Y
Abv Grd Liv Area 1,362
Originating Board BRIGHT
Year Built 1994
Annual Tax Amount $5,220
Tax Year 2022
Lot Size 2,265 Sqft
Acres 0.05
Property Sub-Type End of Row/Townhouse
Property Description
Inside, you'll find bright, airy living spaces that flow effortlessly into the dining area and kitchen. The kitchen features rich cherry cabinetry with glass-paneled accents, granite countertops, a built-in wine rack, an elegant serving station, and stainless steel appliances, including a double-wall oven. French doors lead from the breakfast area to the deck, creating a seamless indoor-outdoor space perfect for entertaining or enjoying a peaceful morning.
Upstairs, find three generously sized bedrooms with ample closet space, including a primary suite bathed in natural light. The lower level adds versatility with a finished space ideal for a family room, home office, or workout area, along with a convenient half bath. The private fenced backyard is perfect for outdoor fun or relaxation.
The Belmont Station community offers a family-friendly atmosphere and unmatched convenience! A playground is located directly behind the home, and a nearby bus stop makes commuting a breeze. Within walking distance, enjoy Preston's Pub and a local park that hosts football games, car shows, and fireworks. Essential amenities like Walmart, Fresh World, and Dollar Tree are close by, along with a gas station, automotive repair shops, and Home Depot for home improvement needs.
Recent updates include a new roof (2018), HVAC system (2021), windows (2021), new carpet (2024), and kitchen flooring (2024), ensuring this home is move-in ready.
Don't miss this incredible opportunity to own a home that blends comfort, style, and convenience. Schedule your showing today!
Location
State VA
County Manassas Park City
Zoning R-1
Rooms
Basement Front Entrance, Full
Interior
Interior Features Kitchen - Gourmet, Kitchen - Table Space, Dining Area, Primary Bath(s), Window Treatments, Upgraded Countertops, Floor Plan - Open
Hot Water Natural Gas
Heating Forced Air
Cooling Central A/C, Ceiling Fan(s)
Fireplaces Number 1
Equipment Dishwasher, Disposal, Dryer - Front Loading, Exhaust Fan, Oven - Double, Refrigerator, Washer - Front Loading, Cooktop
Fireplace Y
Appliance Dishwasher, Disposal, Dryer - Front Loading, Exhaust Fan, Oven - Double, Refrigerator, Washer - Front Loading, Cooktop
Heat Source Natural Gas
Exterior
Parking Features Garage Door Opener
Garage Spaces 1.0
Water Access N
Accessibility Other
Attached Garage 1
Total Parking Spaces 1
Garage Y
Building
Story 3
Foundation Other
Sewer Public Sewer
Water Public
Architectural Style Colonial
Level or Stories 3
Additional Building Above Grade, Below Grade
New Construction N
Schools
Elementary Schools Cougar
Middle Schools Manassas Park
High Schools Manassas Park
School District Manassas Park City Public Schools
Others
Senior Community No
Tax ID 30-2-177
Ownership Fee Simple
SqFt Source Assessor
Special Listing Condition Standard





