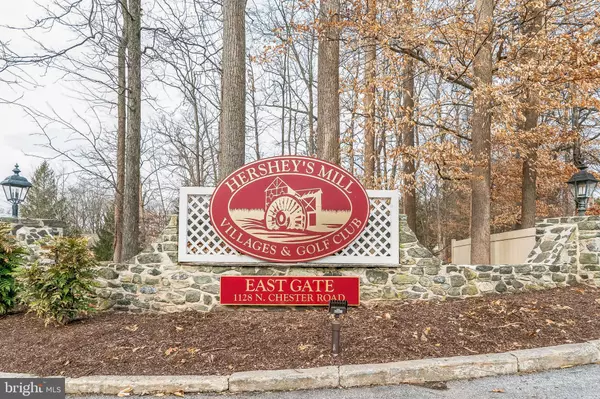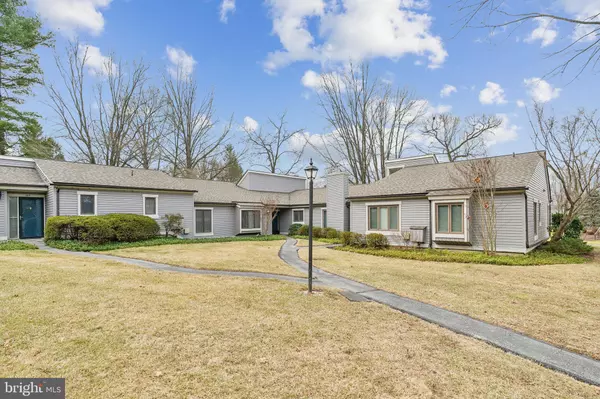UPDATED:
02/07/2025 04:09 AM
Key Details
Property Type Townhouse
Sub Type End of Row/Townhouse
Listing Status Active
Purchase Type For Sale
Square Footage 2,060 sqft
Price per Sqft $266
Subdivision Hersheys Mill
MLS Listing ID PACT2089186
Style Ranch/Rambler
Bedrooms 3
Full Baths 2
HOA Fees $1,952/qua
HOA Y/N Y
Abv Grd Liv Area 2,060
Originating Board BRIGHT
Year Built 1978
Annual Tax Amount $4,101
Tax Year 2024
Lot Size 2,060 Sqft
Acres 0.05
Lot Dimensions 0.00 x 0.00
Property Description
If you are looking for an active 55+ lifestyle, this is the community for you. The clubhouse and activity center are always busy with planned social events and holiday celebrations. There is even a woodshop. For your safety and privacy, the Mill is equipped with gated entrances and 24/7 security. For outdoor activities, Hershey's Mill has plenty to offer. For golf lovers, memberships are available. Whether you enjoy swimming, tennis, pickleball, or taking a stroll along the walking paths, there's always something to do. Residents here enjoy the benefit of comprehensive exterior maintenance services including lawn care, snow removal, and trash collection. With easy access to shopping, dining, healthcare, and major roads, the location can't be beat! Schedule your showing today.
Location
State PA
County Chester
Area East Goshen Twp (10353)
Zoning R2
Rooms
Other Rooms Dining Room, Bedroom 2, Bedroom 3, Kitchen, Family Room, Bedroom 1, Laundry, Bathroom 1, Bathroom 2
Main Level Bedrooms 3
Interior
Hot Water Electric
Heating Baseboard - Electric
Cooling Central A/C
Fireplaces Number 1
Fireplace Y
Heat Source Electric
Exterior
Garage Spaces 1.0
Carport Spaces 1
Amenities Available Bike Trail, Billiard Room, Cable, Community Center, Library, Gated Community, Jog/Walk Path, Pool - Outdoor, Shuffleboard, Tennis Courts
Water Access N
Accessibility None
Total Parking Spaces 1
Garage N
Building
Story 1
Foundation Slab
Sewer Public Sewer
Water Public
Architectural Style Ranch/Rambler
Level or Stories 1
Additional Building Above Grade, Below Grade
New Construction N
Schools
Elementary Schools East Goshen
Middle Schools J.R. Fugett
High Schools West Chester East
School District West Chester Area
Others
HOA Fee Include Alarm System,Cable TV,Common Area Maintenance,Insurance,Lawn Maintenance,Road Maintenance,Security Gate,Sewer,Snow Removal,Trash,Water
Senior Community Yes
Age Restriction 55
Tax ID 53-02P-0274
Ownership Fee Simple
SqFt Source Assessor
Acceptable Financing Cash, Conventional, FHA
Listing Terms Cash, Conventional, FHA
Financing Cash,Conventional,FHA
Special Listing Condition Standard
Virtual Tour https://mls.homejab.com/property/186-chandler-dr-west-chester-pa-19380-usa





