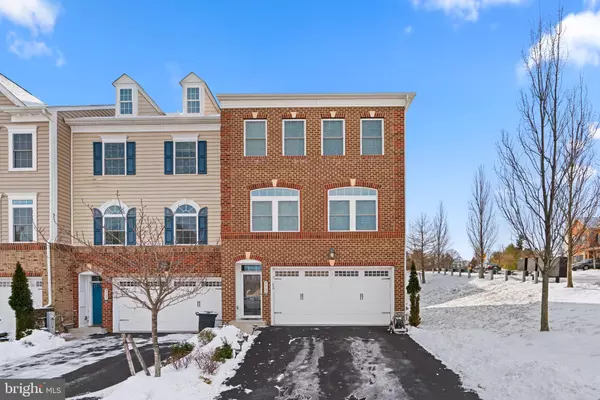UPDATED:
02/05/2025 06:54 PM
Key Details
Property Type Townhouse
Sub Type End of Row/Townhouse
Listing Status Coming Soon
Purchase Type For Sale
Square Footage 2,960 sqft
Price per Sqft $236
Subdivision Autumn River
MLS Listing ID MDHW2048228
Style Colonial
Bedrooms 3
Full Baths 3
Half Baths 1
HOA Fees $232/qua
HOA Y/N Y
Abv Grd Liv Area 2,960
Originating Board BRIGHT
Year Built 2014
Annual Tax Amount $8,593
Tax Year 2024
Lot Size 5,693 Sqft
Acres 0.13
Property Description
The fully finished entry-level recreation room offers walk-out exterior access, two closets, a full bathroom, and convenient garage entry. Hardwood floors, chair railing, wainscoting, recessed lighting, and energy-efficient Hunter Douglas® shades elevate the open-concept main level, which includes a sunlit living room with a powder room, a formal dining area, and a cozy family room. The gourmet eat-in kitchen is a chef's delight, complete with an island breakfast bar, stainless steel appliances, granite countertops, floor-to-ceiling cabinets, a warm mosaic tile backsplash, and elegant pendant lighting. Designed for entertainment, the home is prewired for a 5.1 surround sound system.
The upper level offers a well-appointed laundry room, 2 full bathrooms, and 3 generously sized carpeted bedrooms. The expansive owner's suite is a serene retreat featuring two walk-in closets and a spa-like ensuite with dual sinks, an oversized shower with stunning floor-to-ceiling tilework, and a private water closet. Situated on a large corner lot, the home features a flat backyard for easy outdoor enjoyment, while beyond the retaining wall, additional space offers a gently elevated area for added versatility.
Residents enjoy easy access to Worthington Dog Park, Historic Downtown Ellicott City, Long Gate Shopping Center, and Meadowbrook Athletic Complex, along with HOA-provided amenities at the nearby Taylor Community Center and pool.
Location
State MD
County Howard
Zoning RED
Rooms
Other Rooms Living Room, Dining Room, Primary Bedroom, Bedroom 2, Bedroom 3, Kitchen, Family Room, Foyer, Laundry, Recreation Room
Basement Daylight, Full, Full, Fully Finished, Garage Access, Heated, Improved, Rear Entrance, Sump Pump, Walkout Level, Windows
Interior
Interior Features Attic, Carpet, Ceiling Fan(s), Chair Railings, Crown Moldings, Family Room Off Kitchen, Kitchen - Eat-In, Kitchen - Island, Recessed Lighting, Wainscotting, Walk-in Closet(s), Wood Floors, Bathroom - Stall Shower
Hot Water Natural Gas
Heating Central
Cooling Central A/C
Flooring Carpet, Hardwood
Equipment Built-In Microwave, Cooktop, Dishwasher, Disposal, Dryer, Exhaust Fan, Icemaker, Oven - Wall, Refrigerator, Stainless Steel Appliances, Washer, Water Heater
Fireplace N
Window Features Double Pane,Energy Efficient,Insulated,Screens
Appliance Built-In Microwave, Cooktop, Dishwasher, Disposal, Dryer, Exhaust Fan, Icemaker, Oven - Wall, Refrigerator, Stainless Steel Appliances, Washer, Water Heater
Heat Source Natural Gas
Laundry Upper Floor
Exterior
Parking Features Garage - Front Entry, Garage Door Opener
Garage Spaces 2.0
Utilities Available Natural Gas Available
Water Access N
Roof Type Asphalt
Accessibility None
Attached Garage 2
Total Parking Spaces 2
Garage Y
Building
Lot Description Corner, Cul-de-sac, Landscaping
Story 3
Foundation Permanent
Sewer Public Sewer
Water Public
Architectural Style Colonial
Level or Stories 3
Additional Building Above Grade, Below Grade
Structure Type Dry Wall
New Construction N
Schools
Elementary Schools Worthington
Middle Schools Ellicott Mills
High Schools Howard
School District Howard County Public School System
Others
Senior Community No
Tax ID 1402596381
Ownership Fee Simple
SqFt Source Assessor
Special Listing Condition Standard





