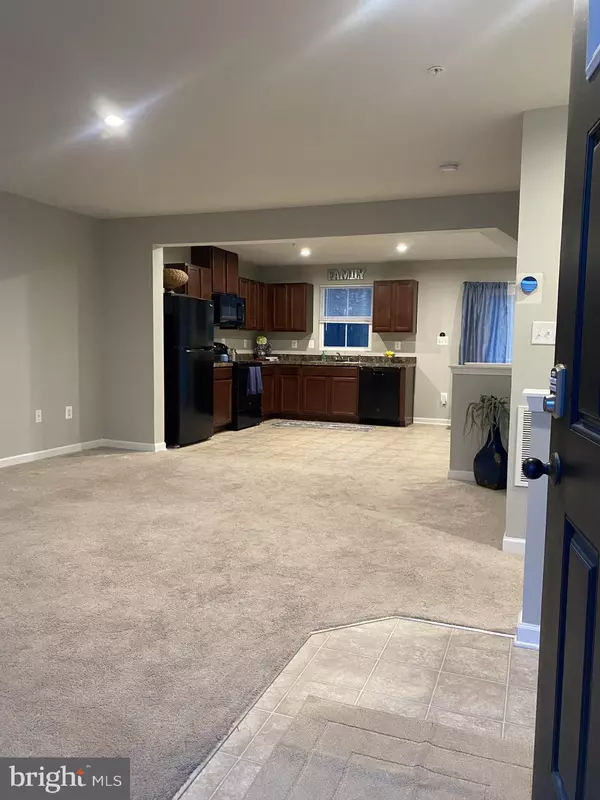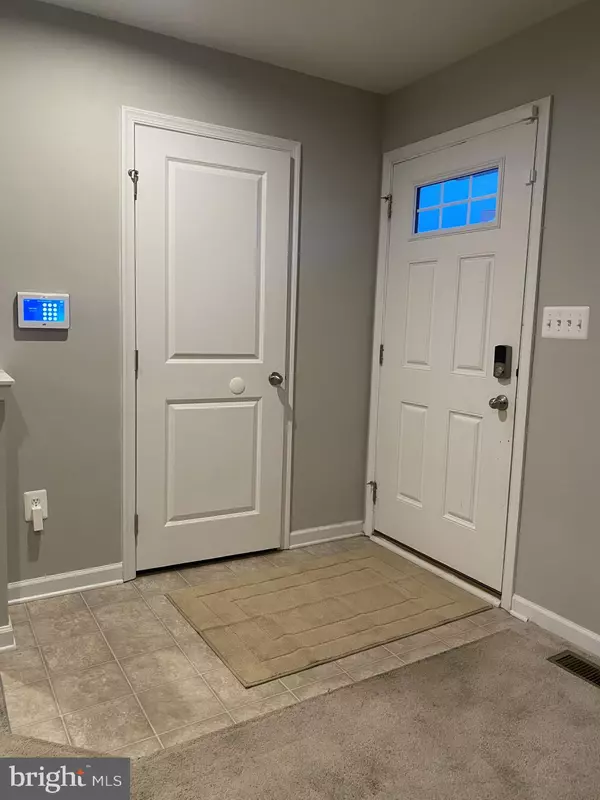UPDATED:
02/01/2025 06:43 PM
Key Details
Property Type Townhouse
Sub Type Interior Row/Townhouse
Listing Status Active
Purchase Type For Sale
Square Footage 1,220 sqft
Price per Sqft $262
Subdivision Chesapeake Club
MLS Listing ID MDCC2015604
Style Other
Bedrooms 3
Full Baths 2
HOA Fees $40/mo
HOA Y/N Y
Abv Grd Liv Area 1,220
Originating Board BRIGHT
Year Built 2021
Annual Tax Amount $2,305
Tax Year 2024
Lot Size 2,620 Sqft
Acres 0.06
Property Sub-Type Interior Row/Townhouse
Property Description
This well cared-for townhome offers a perfect balance of comfort and convenience. Featuring 3 bedrooms and 2 full bathrooms on the upper level, including a private ensuite with a true walk-in closet, this home provides ample space and privacy.
The main level boasts a bright, open floor plan, complete with a welcoming entry, a generous living area, a dining space, and a fully equipped kitchen that flows effortlessly to a lovely yard — ideal for enjoying outdoor moments or entertaining guests.
The nearly finished basement offers exciting potential, with brand new LVP flooring, insulated walls ready for drywall, much desired natural light and a space already plumbed to add a bath. This expansive space nearly doubles your living area, offering endless possibilities to customize to your liking.
Situated in a highly sought-after neighborhood, you'll love being just minutes from the vibrant Main Street shops of North East, MD, and the serene North East Creek waterway. Additionally, the home is conveniently located just 20 minutes to Perryville Train Station and 32 minutes to Newark Train Station, offering easy access for commuters. Enjoy the charm of this lovely community, with easy access to local dining, shopping, and recreational spots.
Make this well-maintained townhome your own and enjoy the lifestyle that comes with living in this desirable location!
Location
State MD
County Cecil
Zoning RESIDENTIAL
Rooms
Basement Full, Connecting Stairway
Interior
Interior Features Bathroom - Tub Shower, Combination Kitchen/Dining, Floor Plan - Open, Walk-in Closet(s), Window Treatments
Hot Water Electric
Heating Central
Cooling Central A/C
Equipment Built-In Microwave, Dishwasher, Disposal, Dryer, Oven/Range - Electric, Refrigerator, Washer, Water Heater
Fireplace N
Appliance Built-In Microwave, Dishwasher, Disposal, Dryer, Oven/Range - Electric, Refrigerator, Washer, Water Heater
Heat Source Electric
Laundry Upper Floor
Exterior
Exterior Feature Deck(s)
Utilities Available Other
Water Access N
Accessibility None
Porch Deck(s)
Garage N
Building
Story 3
Foundation Other
Sewer Public Sewer
Water Public
Architectural Style Other
Level or Stories 3
Additional Building Above Grade, Below Grade
New Construction N
Schools
Elementary Schools North East
Middle Schools North East
High Schools North East
School District Cecil County Public Schools
Others
Senior Community No
Tax ID 0805139358
Ownership Fee Simple
SqFt Source Assessor
Acceptable Financing Cash, Conventional, FHA
Listing Terms Cash, Conventional, FHA
Financing Cash,Conventional,FHA
Special Listing Condition Standard





