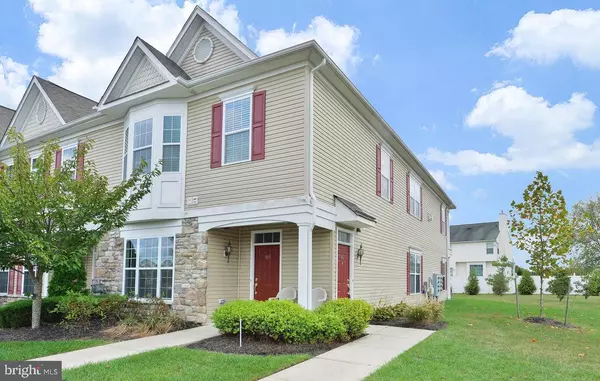UPDATED:
02/10/2025 07:17 PM
Key Details
Property Type Townhouse
Sub Type End of Row/Townhouse
Listing Status Active
Purchase Type For Sale
Square Footage 1,298 sqft
Price per Sqft $199
Subdivision Amberleigh At The Ar
MLS Listing ID NJGL2051840
Style Traditional
Bedrooms 2
Full Baths 2
HOA Fees $195/mo
HOA Y/N Y
Abv Grd Liv Area 1,298
Originating Board BRIGHT
Year Built 2009
Annual Tax Amount $5,134
Tax Year 2024
Lot Size 871 Sqft
Acres 0.02
Lot Dimensions 0.00 x 0.00
Property Sub-Type End of Row/Townhouse
Property Description
The interior features 9' ceilings, a roomy, updated kitchen with pantry, stainless steel appliances including black GE smooth-top electric range, microwave and dishwasher. The kitchen is adorned with stunning 42" maple cabinets, complete with crown molding and ample countertop space.
The primary suite is a retreat of its own, featuring vaulted ceilings, a sitting room, 2 oversized walk-in closets, and a luxurious ensuite with a double vanity, soaking tub, and ceramic tile finishes.
The second bedroom is a generous size, and on the other end of the unit from the primary.
Freshly painted and deep cleaned, this condo is ready for immediate occupancy.
Residents enjoy access to amenities like a sparkling pool and a 5,000 sq. ft. clubhouse. The clubhouse features a state-of-the-art fitness center, billiard and card rooms, a cozy sitting area with a stone fireplace, a library, an arts and crafts room, a kitchen, and even a banquet facility!
This end unit is a rare find—don't miss out!
Association fees include: All Ground Fee, Common Area Maintenance, Exterior Building Maintenance, Lawn Maintenance, Pool(s), Recreation Facility, Snow Removal.
Amenities: Billiard Room, Club House, Common Grounds, Community Center, Exercise Room, Pool - Outdoor, Swimming Pool, Tot Lots/Playground.
Please note: only USDA , VA and CASH are acceptable per the HOA, the seller does not have any control over this.
Location
State NJ
County Gloucester
Area Monroe Twp (20811)
Zoning RES
Rooms
Main Level Bedrooms 2
Interior
Interior Features Bathroom - Soaking Tub, Carpet, Ceiling Fan(s), Combination Dining/Living, Family Room Off Kitchen, Floor Plan - Open, Kitchen - Eat-In, Pantry, Primary Bath(s), Recessed Lighting, Walk-in Closet(s), WhirlPool/HotTub
Hot Water Natural Gas
Heating Forced Air
Cooling Central A/C
Flooring Carpet
Fireplaces Number 1
Fireplaces Type Wood
Inclusions refrigerator, stove, dishwasher, washer dryer, microwave
Equipment Built-In Microwave, Dishwasher, Dryer, Refrigerator, Stove, Washer
Fireplace Y
Window Features Double Hung,Double Pane,Energy Efficient,Screens
Appliance Built-In Microwave, Dishwasher, Dryer, Refrigerator, Stove, Washer
Heat Source Natural Gas
Laundry Dryer In Unit, Washer In Unit
Exterior
Garage Spaces 2.0
Amenities Available Billiard Room, Club House, Exercise Room, Fitness Center, Pool - Indoor
Water Access N
Roof Type Architectural Shingle
Accessibility Other
Total Parking Spaces 2
Garage N
Building
Story 1
Foundation Other
Sewer Public Sewer
Water Public
Architectural Style Traditional
Level or Stories 1
Additional Building Above Grade, Below Grade
Structure Type Vaulted Ceilings,Tray Ceilings
New Construction N
Schools
High Schools Williamstown
School District Monroe Township Public Schools
Others
Pets Allowed Y
HOA Fee Include Common Area Maintenance,Health Club,Snow Removal,Pool(s)
Senior Community No
Tax ID 11-001100407-00087-C916
Ownership Fee Simple
SqFt Source Assessor
Acceptable Financing Cash, USDA, VA
Listing Terms Cash, USDA, VA
Financing Cash,USDA,VA
Special Listing Condition Standard
Pets Allowed Case by Case Basis





