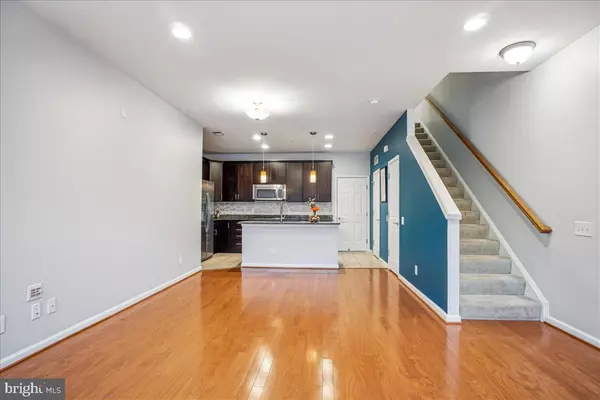OPEN HOUSE
Sun Feb 09, 1:00pm - 3:00pm
UPDATED:
02/08/2025 01:12 PM
Key Details
Property Type Single Family Home, Condo
Sub Type Unit/Flat/Apartment
Listing Status Active
Purchase Type For Rent
Square Footage 1,418 sqft
Subdivision Lofts At Metrowest
MLS Listing ID VAFX2219458
Style Contemporary
Bedrooms 3
Full Baths 2
Half Baths 1
Abv Grd Liv Area 1,418
Originating Board BRIGHT
Year Built 2013
Property Description
Welcome to 3030 Rittenhouse Circle—a commuter's dream at The Lofts at MetroWest! This beautifully maintained 3-bed, 2.5-bath, two-level condo offers modern convenience and open-concept living. Step inside a bright and inviting living area flooded with natural light. The gourmet kitchen is a chef's delight, featuring granite countertops, stainless steel appliances, and abundant cabinet space. The seamless flow between the kitchen, dining, and living areas makes it perfect for entertaining and everyday living. The upper level boasts a spacious primary suite with a walk-in closet and an ensuite bath with a double vanity. Two additional well-sized bedrooms share a full hallway bath, providing comfort and privacy. A convenient upper-level laundry room adds to the home's practicality. The exceptional property offers a one-car garage with additional driveway space, complemented by a resident pass and two visitor passes for effortless convenience. Perfectly positioned just across the street, is the Jim Scott (Providence) Community Center which presents an array of amenities, including a fitness center, basketball court, and a diverse selection of activities and programs designed to enrich and engage residents. Unbeatable Location! Steps from Vienna Metro and a short drive to Providence shopping center, Mosaic District, Tysons, and Vienna filled with dining, shopping & entertainment experiences. Easy access to I-66, I-495, Routes 29 & 50 makes it ideal for commuters. There are nearby parks, nature trails, and beautifully maintained common areas for outdoor enjoyment.
This freshly painted and professionally clean move-in-ready home offers modern living, unbeatable convenience, and an excellent location. Schedule your tour today! What to know before you apply: Available February 7, 2025. NO PETS. Minimum qualifying income is $139,500 and will use no more than 2 qualifying incomes. Minimum credit score of 680 required. *Professional photos to follow soon*.
Location
State VA
County Fairfax
Zoning 316
Rooms
Main Level Bedrooms 3
Interior
Interior Features Bathroom - Walk-In Shower, Carpet, Dining Area, Floor Plan - Open, Kitchen - Island, Primary Bath(s), Recessed Lighting, Walk-in Closet(s), Window Treatments, Wood Floors, Bathroom - Tub Shower
Hot Water Natural Gas
Heating Forced Air
Cooling Central A/C
Flooring Hardwood, Carpet
Equipment Built-In Microwave, Cooktop, Dishwasher, Disposal, Dryer, Icemaker, Refrigerator, Stainless Steel Appliances, Washer, Oven/Range - Electric, Water Heater
Furnishings No
Fireplace N
Appliance Built-In Microwave, Cooktop, Dishwasher, Disposal, Dryer, Icemaker, Refrigerator, Stainless Steel Appliances, Washer, Oven/Range - Electric, Water Heater
Heat Source Natural Gas
Laundry Washer In Unit, Dryer In Unit, Upper Floor
Exterior
Parking Features Garage - Rear Entry, Garage Door Opener
Garage Spaces 2.0
Amenities Available Common Grounds
Water Access N
Accessibility None
Attached Garage 1
Total Parking Spaces 2
Garage Y
Building
Story 2
Unit Features Garden 1 - 4 Floors
Sewer Public Sewer
Water Public
Architectural Style Contemporary
Level or Stories 2
Additional Building Above Grade, Below Grade
New Construction N
Schools
Middle Schools Thoreau
High Schools Oakton
School District Fairfax County Public Schools
Others
Pets Allowed N
HOA Fee Include Common Area Maintenance,Snow Removal,Trash,Water,Sewer,Reserve Funds,Lawn Maintenance
Senior Community No
Tax ID 0483 51 0039
Ownership Other
SqFt Source Assessor
Miscellaneous Common Area Maintenance,Snow Removal,Water,Trash Removal,HOA/Condo Fee,Parking





