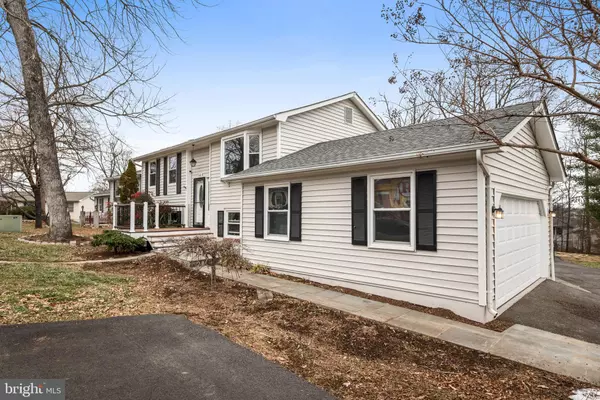OPEN HOUSE
Sat Feb 08, 11:00am - 1:00pm
UPDATED:
02/07/2025 02:40 PM
Key Details
Property Type Single Family Home
Sub Type Detached
Listing Status Active
Purchase Type For Sale
Square Footage 1,608 sqft
Price per Sqft $301
Subdivision Silver Oaks
MLS Listing ID VALO2087408
Style Split Foyer
Bedrooms 3
Full Baths 2
HOA Fees $339/ann
HOA Y/N Y
Abv Grd Liv Area 858
Originating Board BRIGHT
Year Built 1985
Annual Tax Amount $4,510
Tax Year 2024
Lot Size 3,920 Sqft
Acres 0.09
Property Description
As you step inside, you'll be greeted by a warm split foyer that invites you in. The cheerful country kitchen is just the place for everyday cooking and sharing meals with loved ones. It opens up to a spacious 19x9 deck, which is fantastic for sipping your morning coffee or relaxing in the evening breeze. Upstairs, the family room is bright and welcoming, with natural light pouring in through a lovely bay window. It's a great space for gathering with friends and family! Head downstairs to discover the finished walkout level, where you'll find a generous recreation room, an extra-large 3rd bedroom, a full bathroom, a bonus room, and a separate laundry area—plenty of room for everyone to enjoy. This delightful home also features a side-load 2-car garage, and is super convenient for getting to downtown Leesburg, Route 7, the toll road, and so much more! With its cozy updates and practical features, this home is the perfect blend of comfort and value, ready for you to add your personal touch. Come and make it yours!
Location
State VA
County Loudoun
Zoning LB:R6
Direction Southwest
Rooms
Other Rooms Living Room, Primary Bedroom, Bedroom 2, Bedroom 3, Kitchen, Foyer, Laundry, Recreation Room, Bathroom 1, Bathroom 2, Bonus Room
Basement Connecting Stairway, Full, Fully Finished, Rear Entrance, Walkout Level
Interior
Interior Features Bathroom - Tub Shower, Ceiling Fan(s), Combination Kitchen/Dining, Dining Area, Family Room Off Kitchen, Floor Plan - Open, Kitchen - Eat-In, Upgraded Countertops, Wood Floors
Hot Water Electric
Heating Heat Pump(s)
Cooling Heat Pump(s)
Flooring Hardwood, Luxury Vinyl Plank, Ceramic Tile
Inclusions Patio Furniture, Freezer in the Garage
Equipment Built-In Microwave, Dishwasher, Dryer, Washer, Oven - Double, Oven/Range - Electric, Refrigerator
Fireplace N
Appliance Built-In Microwave, Dishwasher, Dryer, Washer, Oven - Double, Oven/Range - Electric, Refrigerator
Heat Source Electric
Laundry Dryer In Unit, Washer In Unit, Lower Floor
Exterior
Exterior Feature Deck(s), Patio(s)
Parking Features Garage - Side Entry
Garage Spaces 2.0
Fence Partially, Wood
Water Access N
View Street, Garden/Lawn
Roof Type Shingle
Accessibility None
Porch Deck(s), Patio(s)
Attached Garage 2
Total Parking Spaces 2
Garage Y
Building
Lot Description Front Yard, SideYard(s), Rear Yard, No Thru Street, Landscaping, Cul-de-sac, Cleared
Story 2
Foundation Concrete Perimeter
Sewer Public Sewer
Water Public
Architectural Style Split Foyer
Level or Stories 2
Additional Building Above Grade, Below Grade
Structure Type Dry Wall
New Construction N
Schools
School District Loudoun County Public Schools
Others
Senior Community No
Tax ID 189350831000
Ownership Fee Simple
SqFt Source Assessor
Acceptable Financing Cash, Conventional, FHA, USDA, VA
Listing Terms Cash, Conventional, FHA, USDA, VA
Financing Cash,Conventional,FHA,USDA,VA
Special Listing Condition Standard





