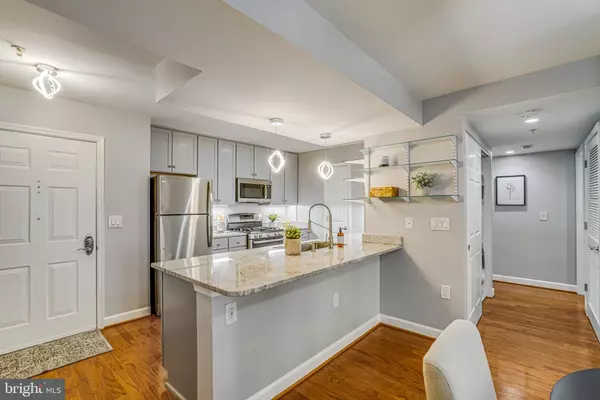OPEN HOUSE
Sun Feb 09, 1:00pm - 3:00pm
UPDATED:
02/07/2025 11:46 AM
Key Details
Property Type Condo
Sub Type Condo/Co-op
Listing Status Active
Purchase Type For Sale
Square Footage 818 sqft
Price per Sqft $454
Subdivision West Village Of Shirlington
MLS Listing ID VAAR2053062
Style Colonial
Bedrooms 1
Full Baths 1
Condo Fees $310/mo
HOA Y/N N
Abv Grd Liv Area 818
Originating Board BRIGHT
Year Built 1966
Annual Tax Amount $3,570
Tax Year 2024
Property Description
Interior Updates & Features:
Kitchen: Updated in 2022, featuring freshly painted cabinets, new granite countertops, backsplash, sink, and garbage disposal. Enjoy cooking with a GE gas double oven range with convection and a brand-new GE over-the-range microwave (2024)
Bathroom: Fully renovated in 2022, including a double vanity, updated floor and wall tiles, a new toilet, vanity light, mirrors, and a medicine cabinet.
Living Spaces: Freshly painted walls and ceilings (2022), refinished engineered wood floors, and updated closets (2015) for ample storage.
Laundry: LG washer and dryer (2015) conveniently located in-unit.
Water Quality Upgrades: A whole-house water filter (2025), an under-sink kitchen water filter, and a new hot water heater with an expansion tank (2025) ensure top-quality water.
Private patio with a retractable screen door (2015)
French doors with ODL add-on blinds for enhanced privacy and style (2015)
Outdoor & Community Perks:
Access to West Village amenities, including a pool, fitness center, clubhouse, and shuttle to Pentagon City Metro
Easy access to Shirlington Village, parks, dining, and entertainment
Location
State VA
County Arlington
Zoning RA8-18
Rooms
Other Rooms Living Room, Dining Room, Primary Bedroom, Kitchen, Laundry
Main Level Bedrooms 1
Interior
Interior Features Breakfast Area, Combination Dining/Living, Entry Level Bedroom, Floor Plan - Traditional, Kitchen - Country, Upgraded Countertops, Window Treatments, Walk-in Closet(s), Recessed Lighting, Pantry
Hot Water Electric
Heating Forced Air
Cooling Ceiling Fan(s), Central A/C, Heat Pump(s)
Flooring Hardwood, Ceramic Tile
Equipment Dishwasher, Disposal, Dryer, Washer, Exhaust Fan, Refrigerator, Stove, Microwave, Oven/Range - Electric
Fireplace N
Appliance Dishwasher, Disposal, Dryer, Washer, Exhaust Fan, Refrigerator, Stove, Microwave, Oven/Range - Electric
Heat Source Electric
Laundry Dryer In Unit, Washer In Unit
Exterior
Exterior Feature Patio(s)
Amenities Available Club House, Common Grounds, Fitness Center, Picnic Area, Pool - Outdoor, Tot Lots/Playground
Water Access N
Accessibility Other
Porch Patio(s)
Garage N
Building
Story 1
Unit Features Garden 1 - 4 Floors
Sewer Public Sewer
Water Public
Architectural Style Colonial
Level or Stories 1
Additional Building Above Grade, Below Grade
Structure Type Tray Ceilings
New Construction N
Schools
Elementary Schools Drew
Middle Schools Jefferson
High Schools Wakefield
School District Arlington County Public Schools
Others
Pets Allowed N
HOA Fee Include Common Area Maintenance,Management,Pool(s),Reserve Funds,Road Maintenance,Snow Removal,Trash,Ext Bldg Maint,Lawn Maintenance,Sewer,Water
Senior Community No
Tax ID 27-007-515
Ownership Condominium
Acceptable Financing Cash, Conventional, FHA, VA
Listing Terms Cash, Conventional, FHA, VA
Financing Cash,Conventional,FHA,VA
Special Listing Condition Standard





