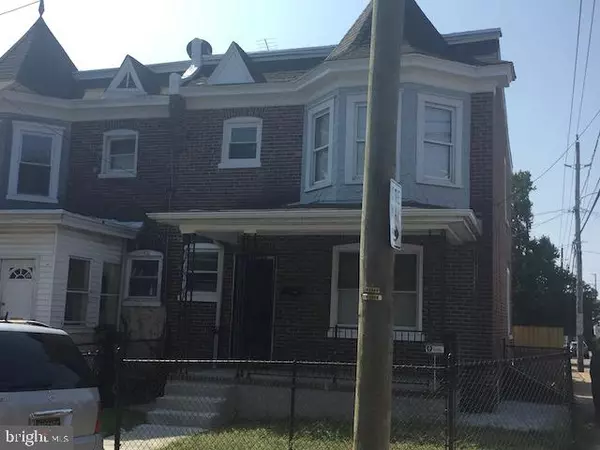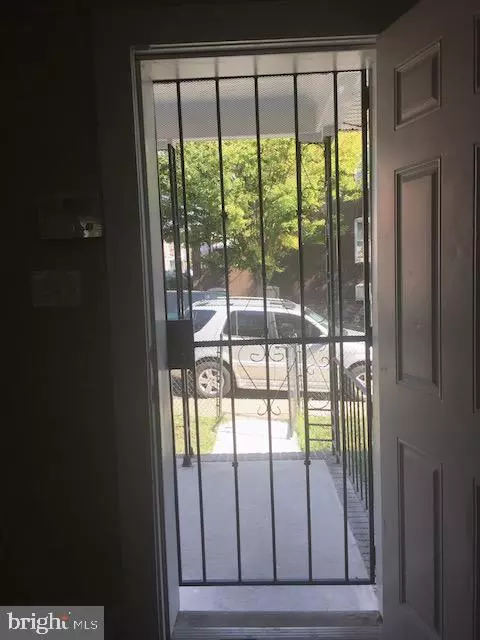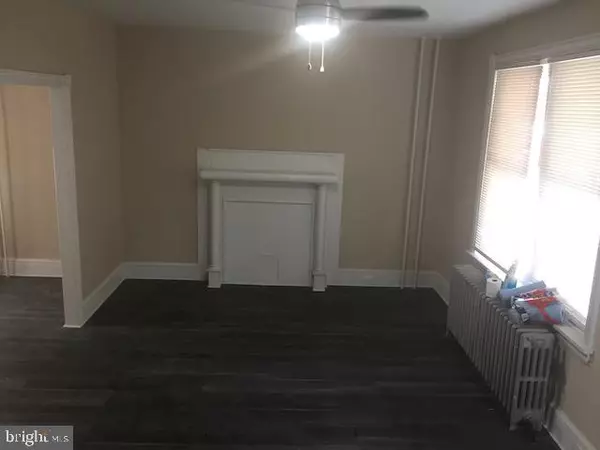UPDATED:
02/07/2025 05:36 PM
Key Details
Property Type Townhouse
Sub Type End of Row/Townhouse
Listing Status Active
Purchase Type For Sale
Square Footage 1,200 sqft
Price per Sqft $166
Subdivision Wilm #11
MLS Listing ID DENC2075748
Style Traditional
Bedrooms 3
Full Baths 1
Half Baths 1
HOA Y/N N
Abv Grd Liv Area 1,200
Originating Board BRIGHT
Year Built 1910
Annual Tax Amount $832
Tax Year 2024
Lot Size 1,742 Sqft
Acres 0.04
Lot Dimensions 21.50 x 71.00
Property Description
An outdoor porch greats you, at the front of the home.
Once you enter the living room, where you can access the security system. There is a formal dining room a galley-style kitchen, half a bathroom, and a washer and dryer on the main floor level.
The upstairs consists of three bedrooms all with ceiling fans, and a full bath that was remodeled in 2019.
The roof was replaced a few years ago as we were windows and plumbing was updated.
The basement is unfinished yet as far as I'm aware it is dry and allows for quite a bit of storage
The Velco doors in the basement allow for easy access from the outside into the basement
The appliances were updated in 2019 except for the gas stove which was replaced in 2024
The tenant that is currently on-premises has been given notice of the lease termination and is expected to move out by March 31st, 2025
Because there is a tenant currently on premises, showings will only cure on Saturdays between 12 PM and 3 PM for the next month.
There is a bus stop located within half a block of the house, and the park is located about two blocks down the street. Buyers are required to be preapproved before scheduling an appointment for showings
Location
State DE
County New Castle
Area Wilmington (30906)
Zoning 26R-3
Rooms
Basement Interior Access, Outside Entrance, Poured Concrete, Side Entrance, Unfinished, Windows
Interior
Hot Water Natural Gas
Heating Hot Water
Cooling Window Unit(s)
Flooring Laminate Plank, Laminated, Vinyl
Inclusions Washer, dryer, refrigerator, gas stove, water heater
Fireplace N
Heat Source Natural Gas
Laundry Dryer In Unit, Washer In Unit
Exterior
Fence Chain Link, Wood
Water Access N
Roof Type Composite
Accessibility None
Garage N
Building
Lot Description Corner, Front Yard, Level, Rear Yard, SideYard(s)
Story 3
Foundation Block, Slab, Stone
Sewer Public Sewer
Water Public
Architectural Style Traditional
Level or Stories 3
Additional Building Above Grade, Below Grade
Structure Type Dry Wall,Plaster Walls
New Construction N
Schools
School District Brandywine
Others
Senior Community No
Tax ID 26-029.20-141
Ownership Fee Simple
SqFt Source Assessor
Acceptable Financing Cash, Conventional, FHA 203(b)
Horse Property N
Listing Terms Cash, Conventional, FHA 203(b)
Financing Cash,Conventional,FHA 203(b)
Special Listing Condition Standard





