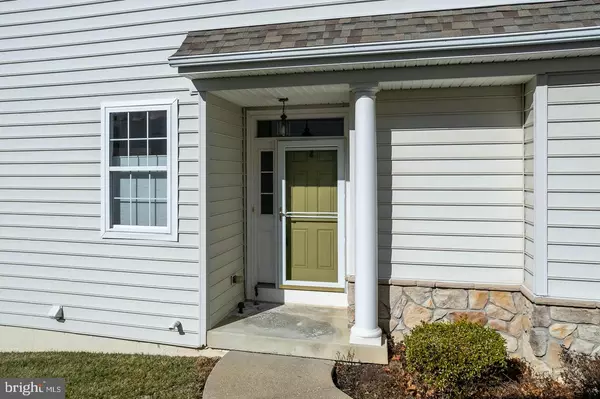UPDATED:
02/09/2025 07:08 PM
Key Details
Property Type Single Family Home, Townhouse
Sub Type Twin/Semi-Detached
Listing Status Active
Purchase Type For Sale
Square Footage 1,683 sqft
Price per Sqft $231
Subdivision Ovations At Elk View
MLS Listing ID PACT2090918
Style Ranch/Rambler
Bedrooms 2
Full Baths 2
HOA Fees $235/mo
HOA Y/N Y
Abv Grd Liv Area 1,683
Originating Board BRIGHT
Year Built 2005
Annual Tax Amount $4,856
Tax Year 2024
Lot Size 5,922 Sqft
Acres 0.14
Lot Dimensions 0.00 x 0.00
Property Description
Nestled in the tranquil Gold Star 55+ community of Ovations at Elk View, this beautifully maintained two-bedroom, two-bathroom home offers the perfect blend of comfort, style, and convenience. Designed for both relaxation and social living, this home is a true retreat.
Step inside to discover a warm and inviting living space, where soaring high ceilings and a cozy gas fireplace create an open and welcoming ambiance. The custom kitchen is a chef's delight, featuring 42" white cabinetry, Corian countertops, a stylish tile backsplash, stainless steel appliances, a breakfast bar, under-cabinet lighting, a pantry, and a dedicated coffee bar—all elegantly tied together with rich hardwood floors. This space is excellent for entertaining.
The spacious master suite is a private sanctuary, boasting tray ceilings, a generous sitting area, a walk-in closet, and a beautifully tiled five-piece ensuite bath complete with a relaxing soaking tub. A second bedroom and full bath on the main floor provide additional comfort for guests or family.
A full walkout basement offers endless potential, whether you envision additional living space, a recreation area, or a home workshop.
Outside, the peaceful rear deck is surrounded by mature specimen plantings and backs up to serene woods, creating a private outdoor sanctuary. The attached two-car garage ensures ample parking and storage.
Beyond the home, Ovations at Elk View provides an exceptional active lifestyle, featuring a clubhouse, fitness center, pools, spa, billiards, library, tennis courts, and a variety of social and recreational activities to enjoy.
Location
State PA
County Chester
Area Penn Twp (10358)
Zoning RESIDENTIAL
Rooms
Other Rooms Living Room, Sitting Room, Bedroom 2, Kitchen, Bedroom 1, Laundry
Basement Daylight, Full, Walkout Level, Unfinished
Main Level Bedrooms 2
Interior
Interior Features Bathroom - Walk-In Shower, Carpet, Ceiling Fan(s), Dining Area, Entry Level Bedroom, Floor Plan - Open, Kitchen - Island, Pantry, Walk-in Closet(s)
Hot Water Natural Gas
Heating Forced Air
Cooling Central A/C
Fireplaces Number 1
Fireplace Y
Heat Source Natural Gas
Laundry Main Floor
Exterior
Parking Features Garage - Front Entry
Garage Spaces 2.0
Amenities Available Billiard Room, Fitness Center, Library, Retirement Community, Swimming Pool, Tennis Courts
Water Access N
Accessibility None
Attached Garage 2
Total Parking Spaces 2
Garage Y
Building
Story 1
Foundation Permanent
Sewer Public Sewer
Water Public
Architectural Style Ranch/Rambler
Level or Stories 1
Additional Building Above Grade, Below Grade
New Construction N
Schools
School District Avon Grove
Others
HOA Fee Include Common Area Maintenance,Lawn Maintenance,Pool(s),Trash
Senior Community Yes
Age Restriction 55
Tax ID 58-03 -0327
Ownership Fee Simple
SqFt Source Assessor
Horse Property N
Special Listing Condition Standard





