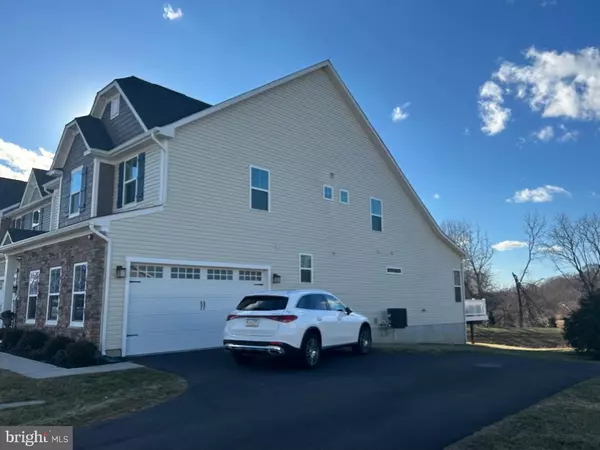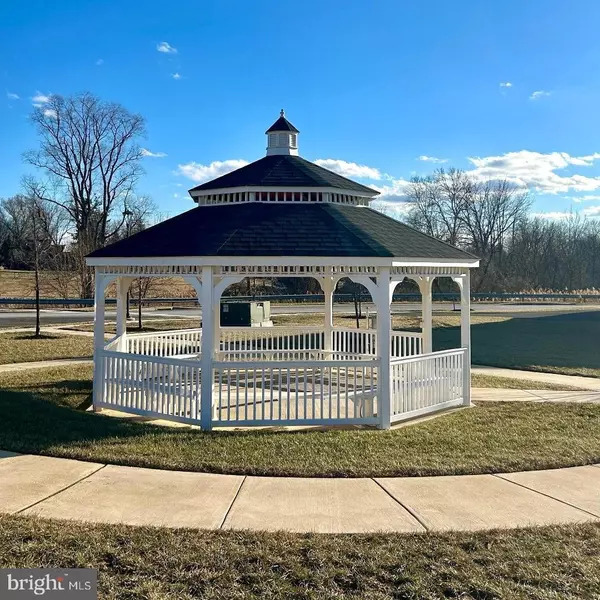UPDATED:
02/10/2025 02:45 PM
Key Details
Property Type Townhouse
Sub Type End of Row/Townhouse
Listing Status Coming Soon
Purchase Type For Sale
Square Footage 3,268 sqft
Price per Sqft $198
Subdivision Longwood Preserve
MLS Listing ID PACT2091096
Style Traditional
Bedrooms 3
Full Baths 3
Half Baths 1
HOA Fees $155/mo
HOA Y/N Y
Abv Grd Liv Area 2,593
Originating Board BRIGHT
Year Built 2021
Annual Tax Amount $9,458
Tax Year 2024
Lot Size 1,650 Sqft
Acres 0.04
Property Description
Upon entering the two-story foyer of this lovely home, you are greeted by a view of the extended great room and the spectacular raised hearth and floor-to-ceiling stone surround gas fireplace, a must have upgrade, which is flanked by windows affording a beautiful panoramic view of community open space. The great room has access to the private back deck which offers serene surroundings where you can often catch a glimpse of the fireworks from Longwood Gardens. The dining room, with custom built-in china cabinet, can be a cozy area for small everyday dining but can also expand to accommodate a large gathering while also enjoying the fireplace and back view. Adjacent to the dining room is the cook's delight gourmet kitchen featuring stainless steel appliances, dual ovens, upgraded quartz counterspace, stylish upgraded cabinets, beautiful tile backsplash, a must have pantry and a wonderful breakfast bar. Quietly tucked away on this floor is the luxurious owner's suite, enhanced by a beautiful tray ceiling, and offering a huge walk-in closet and sumptuous ensuite upgraded bath with dual bowl vanity and gorgeous walk-in shower. You will also enjoy the conveniently located powder room and the spacious laundry room with an amazing storage area on this floor. On the second floor you will enjoy a spacious open loft with limitless possibilities, two spacious bedrooms, both with walk-in closets, a bonus room, another terrific upgrade, that would make a great home office, playroom or guest room and a spacious full bath with double bowl vanity. This home also offers an amazing 675 sq ft finished lower level perfect for a second family room with plenty of additional space for a workout area, pool table/game room or a home theater and still plenty of storage area. A full bath will also be found here. The two car garage offers a side entry which affords additional parking and is by far one of the best upgrades the current buyers could have selected. Gleaming hardwood floors throughout the first floor, upgraded interior trim and crown molding package, high hat lighting throughout the house, and humidifier are just a few of the many upgrades not already mentioned.
The community of Longwood Preserve offers a “Welcome to the Community” Gazebo, a walking path, a playground and a dog park and is just minutes from Longwood Gardens, The Brandywine River Museum, and downtown Kennett Square's charming shops and restaurants combining the best of small-town living with modern convenience. Commuting is effortless with quick access to major routes.
Don't miss the chance to make this home your own – schedule a visit today and experience the peaceful charm of contemporary living in the heart of Longwood Preserve.
Location
State PA
County Chester
Area East Marlborough Twp (10361)
Zoning RESIDENTIAL
Rooms
Other Rooms Dining Room, Kitchen, Great Room, Loft, Bonus Room
Basement Full
Main Level Bedrooms 1
Interior
Hot Water Natural Gas
Heating Forced Air
Cooling Central A/C
Fireplaces Number 1
Fireplaces Type Gas/Propane, Stone
Inclusions Refrigerator in As Is Condition
Fireplace Y
Heat Source Natural Gas
Laundry Main Floor
Exterior
Parking Features Garage - Side Entry
Garage Spaces 6.0
Amenities Available Dog Park, Jog/Walk Path, Tot Lots/Playground
Water Access N
Accessibility None
Attached Garage 2
Total Parking Spaces 6
Garage Y
Building
Lot Description Backs - Open Common Area
Story 2
Foundation Concrete Perimeter
Sewer Public Sewer
Water Public
Architectural Style Traditional
Level or Stories 2
Additional Building Above Grade, Below Grade
New Construction N
Schools
School District Kennett Consolidated
Others
HOA Fee Include Common Area Maintenance,Lawn Maintenance,Management,Trash,Snow Removal
Senior Community No
Tax ID 61-06 -0474
Ownership Fee Simple
SqFt Source Assessor
Special Listing Condition Standard





