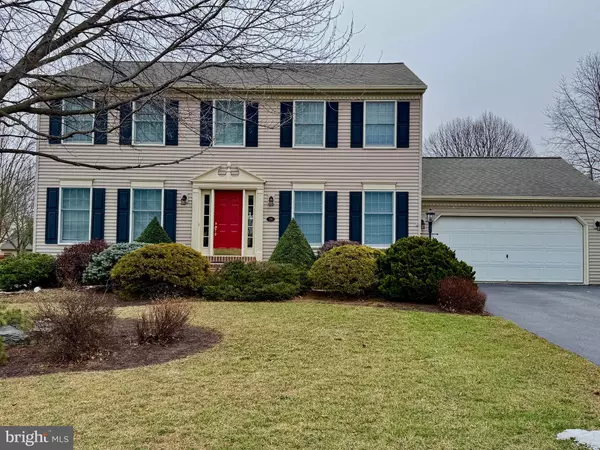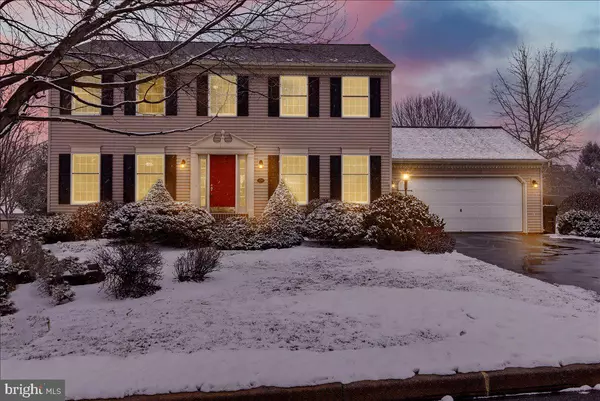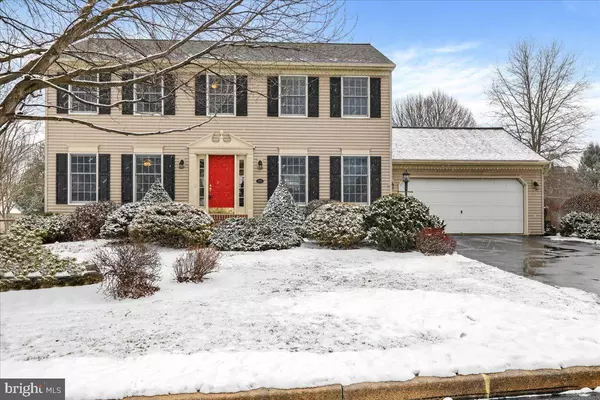OPEN HOUSE
Sat Feb 15, 1:00pm - 4:00pm
Sun Feb 16, 1:00pm - 4:00pm
UPDATED:
02/13/2025 04:41 PM
Key Details
Property Type Single Family Home
Sub Type Detached
Listing Status Coming Soon
Purchase Type For Sale
Square Footage 2,736 sqft
Price per Sqft $171
Subdivision The Oaks
MLS Listing ID PALN2018698
Style Traditional
Bedrooms 4
Full Baths 2
Half Baths 1
HOA Fees $200/ann
HOA Y/N Y
Abv Grd Liv Area 2,136
Originating Board BRIGHT
Year Built 1996
Annual Tax Amount $5,653
Tax Year 2024
Lot Size 0.280 Acres
Acres 0.28
Property Sub-Type Detached
Property Description
The main level features a beautifully renovated kitchen, complete with brand new quartz countertops and LVT flooring put in 2021, making meal prep a joy. The large, open family room is ideal for entertaining, while the versatile flex room offers endless possibilities — whether you need a home office, formal dining room, or cozy living room.
The finished basement adds even more living space, with plenty of room for storage, and you're only a short drive from the iconic Hershey area. Whether you're looking to enjoy quiet suburban living or explore nearby attractions, this home offers the best of both worlds. The HVAC System was replaced in June of 2024! Don't miss the chance to make 236 Apple Blossom Lane your new home!
Location
State PA
County Lebanon
Area North Londonderry Twp (13228)
Zoning RESIDENTIAL
Rooms
Other Rooms Primary Bedroom, Bedroom 2, Bedroom 3, Bedroom 4, Kitchen, Family Room, Foyer, Breakfast Room, Laundry, Recreation Room, Storage Room, Bonus Room, Primary Bathroom, Full Bath, Half Bath
Basement Fully Finished, Full
Interior
Interior Features Breakfast Area, Formal/Separate Dining Room
Hot Water Natural Gas
Heating Forced Air
Cooling Central A/C
Flooring Hardwood, Carpet, Luxury Vinyl Tile
Inclusions Range, Dishwasher, Microwave, Utility sink for laundry room
Equipment Microwave, Dishwasher, Oven/Range - Electric
Fireplace N
Appliance Microwave, Dishwasher, Oven/Range - Electric
Heat Source Natural Gas
Exterior
Exterior Feature Deck(s)
Parking Features Garage Door Opener
Garage Spaces 2.0
Water Access N
Roof Type Shingle
Accessibility None
Porch Deck(s)
Attached Garage 2
Total Parking Spaces 2
Garage Y
Building
Story 2
Foundation Concrete Perimeter
Sewer Public Sewer
Water Public
Architectural Style Traditional
Level or Stories 2
Additional Building Above Grade, Below Grade
New Construction N
Schools
School District Palmyra Area
Others
Senior Community No
Tax ID 28-2298104-359830-0000
Ownership Fee Simple
SqFt Source Assessor
Security Features Smoke Detector
Acceptable Financing Conventional, Cash, FHA, VA
Listing Terms Conventional, Cash, FHA, VA
Financing Conventional,Cash,FHA,VA
Special Listing Condition Standard





