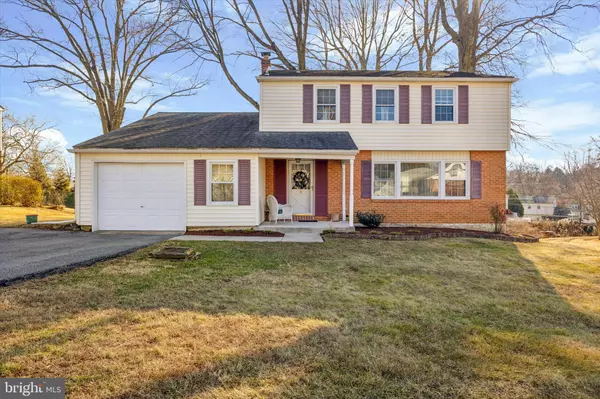UPDATED:
02/12/2025 02:58 AM
Key Details
Property Type Single Family Home
Sub Type Detached
Listing Status Coming Soon
Purchase Type For Sale
Square Footage 1,825 sqft
Price per Sqft $254
Subdivision Lancashire
MLS Listing ID DENC2075780
Style Colonial
Bedrooms 4
Full Baths 2
Half Baths 1
HOA Y/N N
Abv Grd Liv Area 1,825
Originating Board BRIGHT
Year Built 1965
Annual Tax Amount $1,039
Tax Year 2024
Lot Size 10,019 Sqft
Acres 0.23
Lot Dimensions 85.00 x 119.80
Property Description
As you step inside, you'll immediately appreciate the warmth of the hardwood floors and the neutral paint palette that creates a welcoming atmosphere. The first floor features a traditional yet functional layout, designed for both convenience and everyday living. A cozy living room serves as the perfect space to relax or entertain, while the adjacent dining room is ideal for hosting dinner parties and holiday gatherings. The eat-in kitchen is clean and well-kept, offering ample cabinet and counter space for all your culinary needs, hardwood floors and overhead lighting. It also flows seamlessly into the family room which is ideal for everyday living and for entertaining. Natural light baths the hardwood floors and you can enjoy cool nights in front of the fireplace. Spend all spring and summer enjoying the large screened in porch overlooking the spacious and partially shaded backyard. The main floor laundry room and powder room offer convenience and function.
Unwind after a long day in the primary suite with its en-suite bath. The remaining three bedrooms also provide generous space and comfort. Each offers a ceiling fan and hardwood floors protected by carpeting. The hall bathroom is tastefully designed and further enhanced by the double sink vanity.
Nestled in a highly desirable neighborhood, this home offers a welcoming community atmosphere with the added convenience of being within walking distance to the top-ranked Lancashire Elementary School. Additionally, it provides easy access to parks, major transportation routes, shopping, dining, and entertainment.
Don't miss the opportunity to make this remarkable 4-bedroom, 2.5-bath center hall colonial your own. Experience the spacious living and timeless charm this home has to offer—schedule your private showing today!
Location
State DE
County New Castle
Area Brandywine (30901)
Zoning NC10
Rooms
Basement Drain
Interior
Hot Water Natural Gas
Heating Forced Air
Cooling Central A/C
Flooring Ceramic Tile, Hardwood
Fireplaces Number 1
Fireplace Y
Heat Source Natural Gas
Exterior
Parking Features Garage - Front Entry
Garage Spaces 1.0
Water Access N
Roof Type Architectural Shingle,Asphalt
Accessibility None
Attached Garage 1
Total Parking Spaces 1
Garage Y
Building
Story 2
Foundation Block
Sewer Public Sewer
Water Public
Architectural Style Colonial
Level or Stories 2
Additional Building Above Grade, Below Grade
New Construction N
Schools
Elementary Schools Lancashire
Middle Schools Talley
High Schools Concord
School District Brandywine
Others
Senior Community No
Tax ID 06-034.00-140
Ownership Fee Simple
SqFt Source Assessor
Acceptable Financing Cash, Conventional, FHA, VA
Listing Terms Cash, Conventional, FHA, VA
Financing Cash,Conventional,FHA,VA
Special Listing Condition Standard





