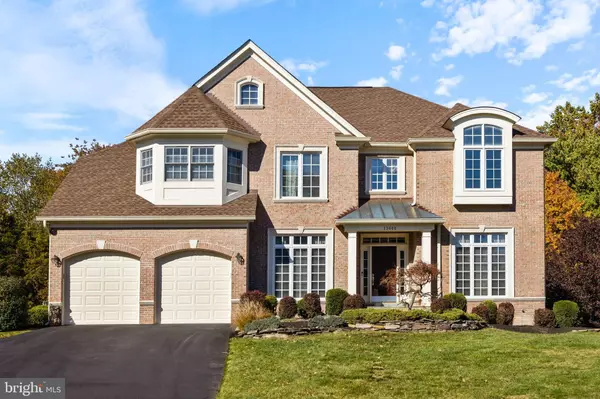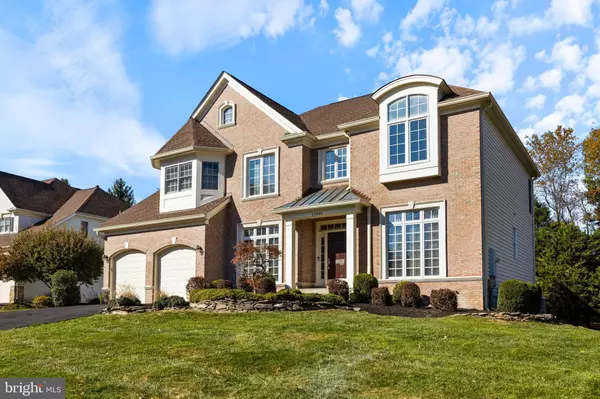UPDATED:
02/12/2025 07:22 PM
Key Details
Property Type Single Family Home
Sub Type Detached
Listing Status Coming Soon
Purchase Type For Sale
Square Footage 5,562 sqft
Price per Sqft $287
Subdivision The Preserve At Wynmar
MLS Listing ID VAFX2218494
Style Colonial
Bedrooms 5
Full Baths 4
Half Baths 1
HOA Fees $210/qua
HOA Y/N Y
Abv Grd Liv Area 3,662
Originating Board BRIGHT
Year Built 2001
Annual Tax Amount $15,564
Tax Year 2024
Lot Size 0.290 Acres
Acres 0.29
Property Sub-Type Detached
Property Description
The stairway to upstairs is a split staircase, accessible from the kitchen and the foyer (such a great convenience!). The large primary suite features a tray ceiling, a sitting area overlooking the backyard and two walk in closets with custom shelving. The primary bath is STUNNING. The renovation took advantage of previously unused spaced and enlarged the shower with custom tile and a rain shower and added storage closets. You will love the soaking tub, the private water closet, dual vanities and travertine floors. The three additional bedrooms upstairs have NEWLY RENOVATED bathrooms attached (two share a jack-and-jill style bathroom and the other is a junior suite with its own private bathroom). Each of these bedrooms also has custom shelving in the closets.
The lower level is beautiful! HARDWOOD FLOORS and an open concept theater/media room with 6 built in movie theater-style chairs and surround sound system. Also on this level is more open space for a second den. Enjoy the custom bar area with granite countertops, additional seating, and a refrigerator! Also downstairs is a 4th full bathroom and a large 5th bedroom. With plenty of natural light coming in from the walk-out sliding glass door, you can also enjoy the custom stone patio from this level.
UPGRADES ARE IN DOCUMENT SECTION – highlights include: Renovated both upstairs secondary bathrooms (2024), Roof (2013), Garage Doors (2024), Driveway (2022), Kitchen/Laundry Room Renovation (2022), New Gutters (2019), Washer Dryer (2021), HVAC Upper (2011), Lower (2014), Water Heater (2017), New Hardwood Flooring on Main Level and main stairs (2017).
All of this is ideally located within minutes of Rt. 28, Rt. 50, I-66 & the Fairfax County Parkway. The surrounding area offers the historical parkland of Eleanor C. Lawrence Park with walking trails and the new Woodlands Stewardship Nature Center. AND you are sure to enjoy the convenience of Wegmans and the many dining options down the street- there is even a path to the elementary school at the end of the court!
Location
State VA
County Fairfax
Zoning 120
Rooms
Basement Walkout Level, Windows, Daylight, Partial, Sump Pump, Interior Access
Interior
Interior Features Built-Ins, Carpet, Ceiling Fan(s), Double/Dual Staircase, Family Room Off Kitchen, Formal/Separate Dining Room, Kitchen - Eat-In, Kitchen - Gourmet, Kitchen - Island, Pantry, Primary Bath(s), Upgraded Countertops, Walk-in Closet(s), Wet/Dry Bar, Window Treatments, Wood Floors
Hot Water Natural Gas
Heating Central, Zoned
Cooling Ceiling Fan(s), Central A/C
Flooring Hardwood, Ceramic Tile, Carpet
Fireplaces Number 1
Fireplaces Type Gas/Propane, Mantel(s)
Equipment Built-In Microwave, Dishwasher, Disposal, Dryer, Icemaker, Range Hood, Refrigerator, Six Burner Stove, Stainless Steel Appliances, Oven/Range - Gas
Fireplace Y
Appliance Built-In Microwave, Dishwasher, Disposal, Dryer, Icemaker, Range Hood, Refrigerator, Six Burner Stove, Stainless Steel Appliances, Oven/Range - Gas
Heat Source Natural Gas
Laundry Main Floor
Exterior
Exterior Feature Deck(s), Patio(s)
Parking Features Garage Door Opener, Garage - Front Entry
Garage Spaces 2.0
Utilities Available Under Ground
Water Access N
Roof Type Architectural Shingle
Accessibility None
Porch Deck(s), Patio(s)
Attached Garage 2
Total Parking Spaces 2
Garage Y
Building
Lot Description Backs to Trees, Cul-de-sac, Landscaping, Premium
Story 3
Foundation Other
Sewer Public Sewer
Water Public
Architectural Style Colonial
Level or Stories 3
Additional Building Above Grade, Below Grade
Structure Type 9'+ Ceilings,2 Story Ceilings
New Construction N
Schools
Elementary Schools Poplar Tree
Middle Schools Rocky Run
High Schools Chantilly
School District Fairfax County Public Schools
Others
HOA Fee Include Common Area Maintenance,Management,Trash
Senior Community No
Tax ID 0444 17 0091
Ownership Fee Simple
SqFt Source Estimated
Special Listing Condition Standard





