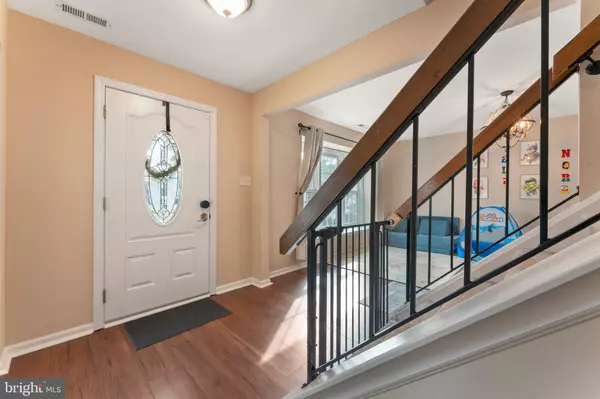UPDATED:
02/12/2025 03:11 PM
Key Details
Property Type Single Family Home
Sub Type Detached
Listing Status Active
Purchase Type For Sale
Square Footage 2,222 sqft
Price per Sqft $269
Subdivision Kings Grant
MLS Listing ID NJBL2080804
Style Colonial
Bedrooms 4
Full Baths 2
Half Baths 1
HOA Fees $29/mo
HOA Y/N Y
Abv Grd Liv Area 2,222
Originating Board BRIGHT
Year Built 1986
Annual Tax Amount $9,469
Tax Year 2024
Lot Size 6,500 Sqft
Acres 0.15
Lot Dimensions 65.00 x 100.00
Property Sub-Type Detached
Property Description
Step inside to a welcoming foyer, flanked by a bright formal living room and dining room, both featuring stunning vinyl flooring and bathed in natural light. The open-concept eat-in kitchen is spacious and functional, offering stainless steel appliances, ample cabinet space, and a cozy breakfast area. Flowing seamlessly into the family room, this space is perfect for gatherings and everyday living. Sliding doors lead to the private, fenced-in backyard, an ideal retreat for entertaining or simply enjoying the warmer months.
The first floor also features an updated powder room for convenience and a large laundry area that doubles as additional storage.
Upstairs, the primary suite is a comfortable retreat, complete with a ceiling fan, walk-in closet, and an updated en suite bathroom featuring tile floors, an updated vanity, and a stall shower. Three additional spacious bedrooms, each with large closets and ceiling fans, provide plenty of room for family or guests. An updated hall bathroom boasts a double sink vanity, tile floors, and a tub/shower with sleek glass doors.
Additional highlights include Wi-Fi-enabled lighting, an attached one-car garage, and driveway parking. Situated on a picturesque tree-lined street in a sought-after neighborhood, this home is truly move-in ready, offering both charm and modern updates in a fantastic location.
Location
State NJ
County Burlington
Area Evesham Twp (20313)
Zoning RD-1
Rooms
Other Rooms Living Room, Dining Room, Bedroom 2, Bedroom 3, Bedroom 4, Kitchen, Family Room, Foyer, Bedroom 1, Laundry, Bathroom 1, Bathroom 2, Half Bath
Interior
Interior Features Attic, Carpet, Family Room Off Kitchen, Floor Plan - Open, Formal/Separate Dining Room, Kitchen - Eat-In, Kitchen - Island, Kitchen - Table Space, Pantry, Bathroom - Tub Shower, Ceiling Fan(s), Primary Bath(s), Bathroom - Stall Shower
Hot Water Natural Gas
Heating Forced Air
Cooling Central A/C
Flooring Hardwood, Carpet
Equipment Built-In Range, Dishwasher, Disposal, Dryer, Exhaust Fan, Oven - Self Cleaning, Oven/Range - Gas, Refrigerator, Stainless Steel Appliances, Washer, Water Heater
Fireplace N
Window Features Replacement,Vinyl Clad
Appliance Built-In Range, Dishwasher, Disposal, Dryer, Exhaust Fan, Oven - Self Cleaning, Oven/Range - Gas, Refrigerator, Stainless Steel Appliances, Washer, Water Heater
Heat Source Natural Gas
Laundry Main Floor, Dryer In Unit, Washer In Unit
Exterior
Exterior Feature Patio(s)
Parking Features Garage - Front Entry, Built In, Garage Door Opener, Inside Access
Garage Spaces 1.0
Fence Wood, Rear
Water Access N
View Garden/Lawn
Roof Type Shingle,Pitched
Accessibility None
Porch Patio(s)
Attached Garage 1
Total Parking Spaces 1
Garage Y
Building
Lot Description Backs to Trees, Cleared, Front Yard, Landscaping, Level, No Thru Street, Rear Yard, SideYard(s)
Story 2
Foundation Slab
Sewer Public Sewer
Water Public
Architectural Style Colonial
Level or Stories 2
Additional Building Above Grade, Below Grade
New Construction N
Schools
School District Evesham Township
Others
Pets Allowed Y
HOA Fee Include Common Area Maintenance,Trash
Senior Community No
Tax ID 13-00052 10-00005
Ownership Fee Simple
SqFt Source Assessor
Acceptable Financing Cash, Conventional, FHA, VA
Listing Terms Cash, Conventional, FHA, VA
Financing Cash,Conventional,FHA,VA
Special Listing Condition Standard
Pets Allowed No Pet Restrictions





