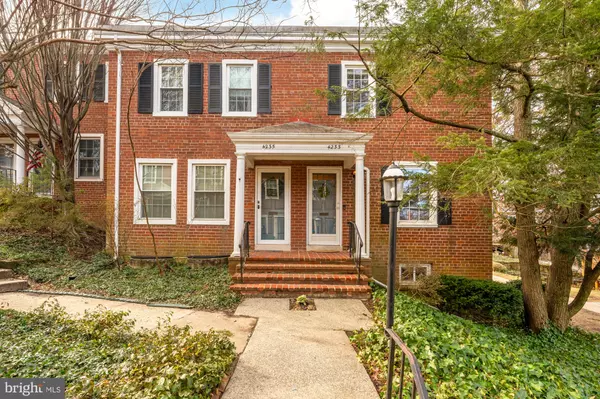OPEN HOUSE
Sun Feb 16, 1:00pm - 4:00pm
UPDATED:
02/14/2025 04:10 AM
Key Details
Property Type Condo
Sub Type Condo/Co-op
Listing Status Active
Purchase Type For Sale
Square Footage 1,500 sqft
Price per Sqft $443
Subdivision Fairlington Green
MLS Listing ID VAAR2052630
Style Colonial
Bedrooms 2
Full Baths 2
Condo Fees $534/mo
HOA Y/N N
Abv Grd Liv Area 1,000
Originating Board BRIGHT
Year Built 1940
Annual Tax Amount $5,078
Tax Year 2020
Property Sub-Type Condo/Co-op
Property Description
This coveted end-unit 2BR/2BA home exudes classic charm with modern updates. The renovated kitchen has custom cabinetry with stunning new countertops, backsplash, all-new stainless steel appliances, and a highly functional sink. Rich hardwood floors extend throughout the bright living and dining areas, which open onto an expansive deck offering an ideal spot for relaxation and entertaining.
Upstairs, the spacious primary bedroom includes dual closets with organizers and hardwood floors, while the second bedroom with two exposures provides tranquil views of the parklike surroundings. An elegant renovated full bath rounds out the level.
The lower level is a hidden gem with soaring ceilings, recessed lighting, and large windows that give the space natural light. A generous family room invites relaxation—complete with a full bath—adds both style and convenience. Plus, the walk-out access serves as a practical mudroom. It doesn't feel like a basement with all those windows and a separate entrance!
Prime Location!
Situated in the storied Fairlington community with a huge community pool and new tennis courts and playgrounds, just 5 miles from DC, this home is minutes from: Shirlington Village with Theaters, libraries, grocery stores, gyms, and diverse dining options. Bradlee Shopping Center, also close by, has Fresh Market, Starbucks, Safeway, and more. Also just a few miles away are Old Town Alexandria, Pentagon Metro (4 miles) & Reagan Airport (5 miles).
Experience the exceptional lifestyle at 4233 32nd Rd S—come see why!
Updates list Includes:
-2020 new appliances (all kitchen and washer/dryer)
-2020 LVP flooring throughout the lower level.
-2021 HVAC full replacement
-2022 Upstairs bathroom full renovation and installed bathtub.
-2022 Basement bathroom partial renovation
-2022 Kitchen updates (countertops, backsplash, sink)
-2023 new TREX deck
-2024 sewer line descaled and jetted
Location
State VA
County Arlington
Zoning RA14-26
Rooms
Other Rooms Living Room, Dining Room, Primary Bedroom, Bedroom 2, Kitchen, Family Room, Laundry, Mud Room, Bathroom 1, Bathroom 2
Basement Other, Connecting Stairway, Daylight, Full, Fully Finished, Heated, Improved, Interior Access, Outside Entrance, Side Entrance, Windows
Interior
Hot Water Electric
Heating Heat Pump(s)
Cooling Central A/C
Flooring Hardwood, Luxury Vinyl Plank
Equipment Built-In Microwave, Dishwasher, Disposal, Dryer, Oven/Range - Electric, Refrigerator, Washer, Water Heater
Fireplace N
Appliance Built-In Microwave, Dishwasher, Disposal, Dryer, Oven/Range - Electric, Refrigerator, Washer, Water Heater
Heat Source Electric
Laundry Washer In Unit, Dryer In Unit
Exterior
Exterior Feature Deck(s)
Amenities Available Common Grounds, Community Center, Pool - Outdoor, Tennis Courts
Water Access N
Accessibility None
Porch Deck(s)
Garage N
Building
Story 3
Foundation Brick/Mortar, Permanent
Sewer Public Sewer
Water Public
Architectural Style Colonial
Level or Stories 3
Additional Building Above Grade, Below Grade
New Construction N
Schools
High Schools Wakefield
School District Arlington County Public Schools
Others
Pets Allowed Y
HOA Fee Include Common Area Maintenance,Ext Bldg Maint,Lawn Care Front,Lawn Care Side,Management,Parking Fee,Pool(s),Reserve Funds,Sewer,Snow Removal,Trash,Water
Senior Community No
Tax ID 30-004-271
Ownership Condominium
Acceptable Financing Conventional, Cash, FHA, VA
Listing Terms Conventional, Cash, FHA, VA
Financing Conventional,Cash,FHA,VA
Special Listing Condition Standard
Pets Allowed Cats OK, Dogs OK





