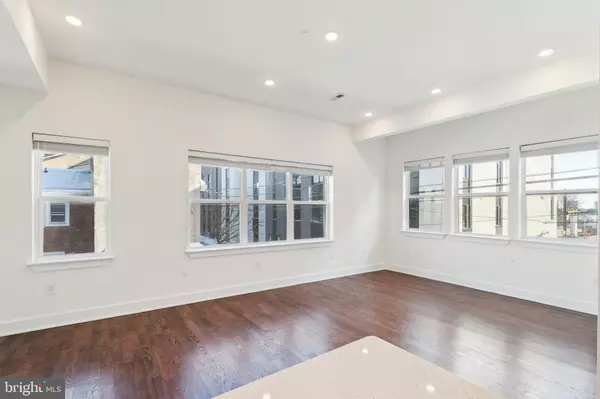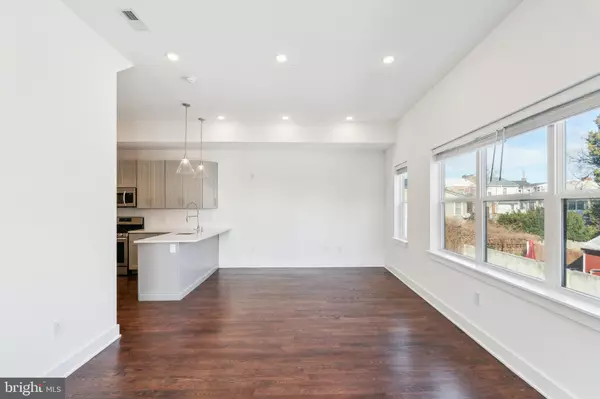UPDATED:
02/14/2025 09:38 PM
Key Details
Property Type Condo
Sub Type Condo/Co-op
Listing Status Active
Purchase Type For Sale
Subdivision Fishtown
MLS Listing ID PAPH2445808
Style Contemporary
Bedrooms 2
Full Baths 2
Condo Fees $198/mo
HOA Y/N N
Originating Board BRIGHT
Year Built 2019
Annual Tax Amount $946
Tax Year 2025
Lot Dimensions 0.00 x 0.00
Property Sub-Type Condo/Co-op
Property Description
The main level features a bright, open-concept kitchen, dining, and living area, with large windows showcasing river views. The modern kitchen is equipped with sleek gray cabinetry, quartz countertops, a subway tile backsplash, a stainless steel Samsung appliance package, and a breakfast bar—ideal for casual dining.
Upstairs, the primary suite includes a custom walk-in closet and a luxurious three-piece bath. A generously sized second bedroom, also with a custom closet, and a stylish full bath complete the second floor.
A staircase leads to the incredible rooftop deck, offering unmatched skyline and river views—an entertainer's dream!
To top it all off, this home includes a deeded parking space and approximately five years left on the tax abatement. All of this is within walking distance of everything vibrant Fishtown has to offer. Don't miss this rare opportunity!
Location
State PA
County Philadelphia
Area 19125 (19125)
Zoning RM1
Interior
Interior Features Floor Plan - Open, Recessed Lighting, Sprinkler System, Upgraded Countertops, Walk-in Closet(s), Wood Floors
Hot Water Natural Gas
Heating Forced Air
Cooling Central A/C
Flooring Hardwood
Inclusions Refrigerator, Washer, Dryer,
Equipment Dishwasher, Disposal, Microwave, Oven/Range - Gas, Refrigerator, Washer - Front Loading, Dryer - Front Loading
Fireplace N
Appliance Dishwasher, Disposal, Microwave, Oven/Range - Gas, Refrigerator, Washer - Front Loading, Dryer - Front Loading
Heat Source Natural Gas
Exterior
Exterior Feature Roof, Deck(s)
Parking On Site 1
Amenities Available None
Water Access N
Roof Type Flat
Accessibility None
Porch Roof, Deck(s)
Garage N
Building
Story 2
Unit Features Garden 1 - 4 Floors
Sewer Public Sewer
Water Public
Architectural Style Contemporary
Level or Stories 2
Additional Building Above Grade, Below Grade
New Construction N
Schools
High Schools Kensington
School District The School District Of Philadelphia
Others
Pets Allowed Y
HOA Fee Include Ext Bldg Maint,Snow Removal,Trash,Insurance
Senior Community No
Tax ID 888181932
Ownership Condominium
Special Listing Condition Standard
Pets Allowed No Pet Restrictions
Virtual Tour https://mandrillapp.com/track/click/31131086/mls.homejab.com?p=eyJzIjoiVXlxbXZkZmVGOEhaLUtXOXdnNkVJV0NkOEtFIiwidiI6MSwicCI6IntcInVcIjozMTEzMTA4NixcInZcIjoxLFwidXJsXCI6XCJodHRwczpcXFwvXFxcL21scy5ob21lamFiLmNvbVxcXC9wcm9wZXJ0eVxcXC92aWV3XFxcLzIwNy1lLWFsbGVuLXN0LXVuaXQtOC1waGlsYWRlbHBoaWEtcGEtMTkxMjUtdXNhXCIsXCJpZFwiOlwiNTIyNTgyOWUyNDhjNDE4NWE4Y2I0NDg2OTZjZTQ3ZmFcIixcInVybF9pZHNcIjpbXCIxNjQ0YjUxZjk0YTkxZWE1MGEyOWMyNzIyN2ExMDZjZDk3OTk5NjNjXCJdfSJ9





