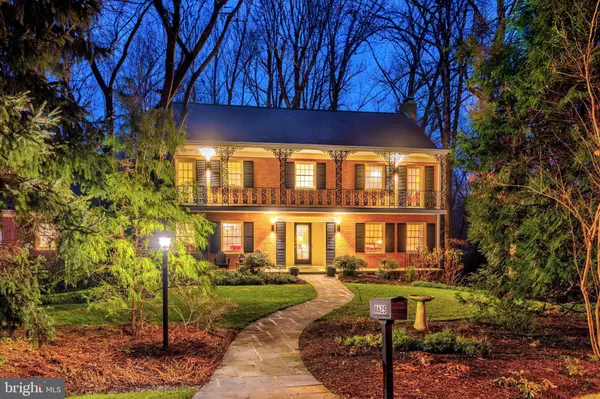OPEN HOUSE
Sat Feb 22, 1:00pm - 3:00pm
Sun Feb 23, 2:00pm - 4:00pm
UPDATED:
02/19/2025 04:21 AM
Key Details
Property Type Single Family Home
Sub Type Detached
Listing Status Active
Purchase Type For Sale
Square Footage 4,368 sqft
Price per Sqft $403
Subdivision Congressional Manor
MLS Listing ID MDMC2158402
Style Colonial
Bedrooms 4
Full Baths 3
Half Baths 1
HOA Y/N N
Abv Grd Liv Area 3,168
Originating Board BRIGHT
Year Built 1961
Annual Tax Amount $12,921
Tax Year 2024
Lot Size 0.778 Acres
Acres 0.78
Property Sub-Type Detached
Property Description
As you approach the home, you'll notice its stately presence, set back from the road with a long, winding stone path leading to the welcoming front porch. Step inside to the foyer, where to your left is an office/library that opens into an expansive, light-filled family room addition. This room features a wall of glass windows offering breathtaking views of the picturesque surroundings, soaring ceilings, and a wall of built-in bookcases.
To the right of the foyer, the main level also features an elegant formal living room with a wood-burning fireplace, a formal dining room adjacent to the kitchen, and a convenient powder room. Upstairs, you'll find four generously sized bedrooms, a renovated hall bath, including a primary suite with a fully renovated ensuite bath. Two of the upstairs bedrooms, including the primary, open directly onto a balcony that spans the length of the house. This balcony features intricate wrought-iron railings and serene views of the surrounding landscape, serving as a peaceful outdoor retreat, perfect for enjoying a morning coffee or a quiet moment in nature.
Prepare to be surprised as you step into the spacious attic level, where possibilities abound. This versatile space boasts high ceilings, making it ideal for storage or ready to be transformed into an additional primary ensuite or recreation room tailored to your needs.
The home also boasts a finished walkout lower level with impressive 9 1/2-foot ceilings, and a high-quality Mendota gas brick fireplace installed a decade ago and recently serviced in fall 2023. With its generous layout, this area can offer the perfect additional family room or home theatre. The lower level also includes an office space, a third full bath, a laundry area, and an abundance of storage.
Additional highlights include a spacious two-car garage with a level 2 electric vehicle charging station, electric/invisible fence and home theatre system that conveys. This home relies on a well-maintained water well and septic system. The water treatment system was updated in 2024, and the septic tank was serviced in 2023. There are no WSSC fees for water and sewer.
Experience the best of both worlds by enjoying the prestige of being nestled in the Congressional Manor neighborhood while being embraced by the vibrant Carderock Springs community. As part of the Carderock Springs Association, you can enjoy annual events such as welcome dinners, block parties, and Carderock Village Cuppas, or take full advantage of the Carderock Springs Swim and Tennis Club, which offers pickleball and tennis socials, swim and dive teams, summer socials, and twilight dinners grilled by the pool.
Located in the highly sought-after Carderock/Pyle/Whitman school districts and minutes from private schools like Norwood and Holton-Arms, this home also offers easy access to the Bethesda Co-op, dining along MacArthur Boulevard, and Potomac Village.
Don't miss out on this rare offering in Congressional Manor that seamlessly combines elegance, comfort, and community—a true gem in the heart of Bethesda.
Location
State MD
County Montgomery
Zoning RE2
Rooms
Basement Connecting Stairway, Full, Improved, Walkout Level, Fully Finished
Interior
Interior Features Breakfast Area, Combination Kitchen/Living, Built-Ins, Primary Bath(s), Window Treatments, Wood Floors, Carpet, Ceiling Fan(s), Formal/Separate Dining Room, Pantry, Recessed Lighting, Other, Laundry Chute
Hot Water Electric
Heating Forced Air, Zoned
Cooling Central A/C
Flooring Hardwood, Carpet
Fireplaces Number 2
Fireplaces Type Fireplace - Glass Doors, Screen, Wood, Gas/Propane
Equipment Cooktop, Dishwasher, Disposal, Dryer, Exhaust Fan, Extra Refrigerator/Freezer, Humidifier, Icemaker, Oven - Double, Washer, Refrigerator, Microwave
Fireplace Y
Appliance Cooktop, Dishwasher, Disposal, Dryer, Exhaust Fan, Extra Refrigerator/Freezer, Humidifier, Icemaker, Oven - Double, Washer, Refrigerator, Microwave
Heat Source Natural Gas
Laundry Lower Floor
Exterior
Exterior Feature Balcony
Parking Features Garage Door Opener
Garage Spaces 2.0
Utilities Available Electric Available, Natural Gas Available, Cable TV Available
Water Access N
Roof Type Composite
Accessibility None
Porch Balcony
Attached Garage 2
Total Parking Spaces 2
Garage Y
Building
Lot Description Landscaping, Trees/Wooded
Story 4
Foundation Slab
Sewer Private Septic Tank
Water Well
Architectural Style Colonial
Level or Stories 4
Additional Building Above Grade, Below Grade
Structure Type Cathedral Ceilings,9'+ Ceilings,Paneled Walls
New Construction N
Schools
Elementary Schools Carderock Springs
Middle Schools Thomas W. Pyle
High Schools Walt Whitman
School District Montgomery County Public Schools
Others
Senior Community No
Tax ID 161000848878
Ownership Fee Simple
SqFt Source Assessor
Acceptable Financing Conventional, FHA, VA
Listing Terms Conventional, FHA, VA
Financing Conventional,FHA,VA
Special Listing Condition Standard
Virtual Tour https://vimeo.com/1057683500/bddadf588d?share=copy





