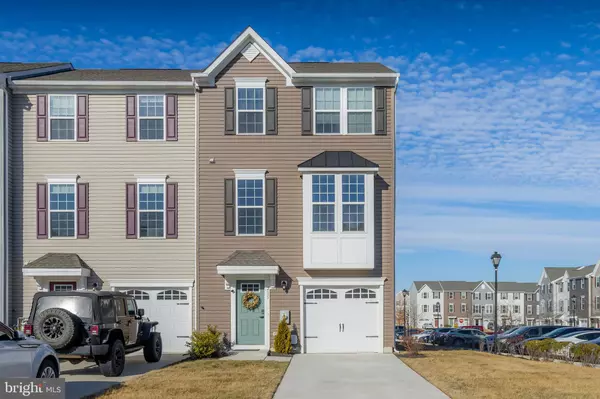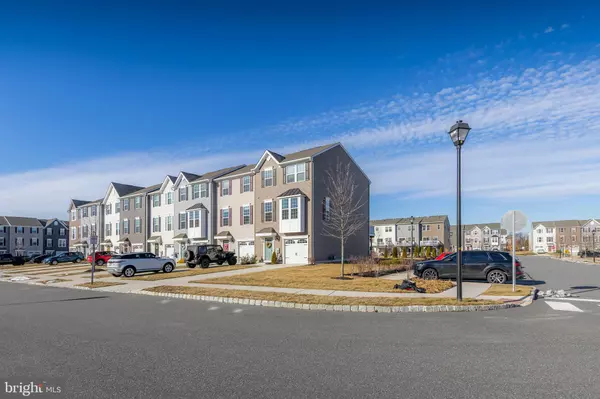UPDATED:
02/16/2025 02:11 AM
Key Details
Property Type Townhouse
Sub Type End of Row/Townhouse
Listing Status Active
Purchase Type For Sale
Square Footage 2,334 sqft
Price per Sqft $192
Subdivision Pepper Farm Towns
MLS Listing ID NJGL2053186
Style Traditional
Bedrooms 4
Full Baths 3
Half Baths 1
HOA Fees $87/mo
HOA Y/N Y
Abv Grd Liv Area 2,334
Originating Board BRIGHT
Year Built 2022
Annual Tax Amount $10,060
Tax Year 2024
Lot Size 4,312 Sqft
Acres 0.1
Lot Dimensions 37 x 115
Property Sub-Type End of Row/Townhouse
Property Description
Step inside to the welcoming entry foyer with the upgraded LVP flooring, two closets, and upgraded oak stairs to the second floor. The foyer also features a utility closet that houses the high efficiency gas HVAC as well as an interior access door to the attached garage with a smart garage opener and negotiable Tesla wall charger. This is perfect for staying out of foul weather. The lower level also features a very spacious 4th bedroom with 2 walk-in closets and a private bathroom with upgraded tiled tub/shower combo. A sliding glass door leads out to the rear of the first floor into a large yard where a fence can be added for even more privacy.
Back inside, the upgraded oak steps up to the main level lead to a completely open space featuring the living room, dining and kitchen areas. The gorgeous kitchen features beautiful 42" cabinetry, an over-sized island, quartz counters, undermount sink, upgraded stainless steel appliance package, LED recessed and pendant lighting, pantry closet, and upgraded LVP flooring throughout this entire level. Also featured is a custom-built coffee bar with glass front cabinetry and quartz counters. It's a perfect spot for the espresso machine or bar area. The rear door on the main level steps out to a large custom 14x14 Trex deck with vinyl railings overlooking the rear yard and open common space. A perfect place to relax outdoors throughout most of the year. The open and spacious living room off the kitchen is the layout that most are looking for today. You will love the Nest thermostat that you can control from your phone as well. A bonus feature is the convenient powder room on this level. Ideally set up for everyday living as well as the perfect layout when hosting those holiday gatherings.
The upgraded oak steps up to the upper-level, features three additional bedrooms and two upgraded tiled bathrooms. The very spacious primary bedroom features a tray ceiling, walk-in closet, and its own private bath with upgraded flooring, tiled stall shower, soaking tub, and a double vanity with two sinks. The other two bedrooms share the main hall bath that also features upgraded flooring, tiled tub/shower combo. Bedroom #2 also features a walk-in closet. A bonus feature in the hallway just outside the 3-bedrooms is the super convenient laundry room/closet with built in cabinetry and the negotiable washer and dryer. This almost new home is conveniently located within walking distance of a new supermarket, pickleball courts, bike paths, ice cream parlor, and a brewery. Also nearby are local schools, shopping centers, farmers markets, many restaurants, churches, NJ Turnpike, Route 295 North and South to be in Delaware within 12 minutes, the city within 20 minutes and the Jersey Shore within 60 minutes. Hurry before this one is gone.
Location
State NJ
County Gloucester
Area Woolwich Twp (20824)
Zoning RES
Rooms
Other Rooms Living Room, Primary Bedroom, Bedroom 2, Bedroom 3, Bedroom 4, Kitchen, Foyer, Primary Bathroom, Full Bath, Half Bath
Interior
Interior Features Bathroom - Stall Shower, Bathroom - Tub Shower, Carpet, Ceiling Fan(s), Entry Level Bedroom, Floor Plan - Open, Kitchen - Island, Primary Bath(s), Recessed Lighting, Upgraded Countertops, Walk-in Closet(s), Attic, Bathroom - Soaking Tub, Butlers Pantry, Combination Kitchen/Dining, Combination Kitchen/Living, Crown Moldings, Kitchen - Eat-In, Pantry
Hot Water Natural Gas, Tankless
Heating Forced Air
Cooling Central A/C
Flooring Ceramic Tile, Luxury Vinyl Plank, Carpet
Inclusions Stainless steel range, stainless steel microwave, stainless steel refrigerator, stainless steel dishwasher, disposal
Equipment Built-In Microwave, Dishwasher, Oven/Range - Gas, Refrigerator, Stainless Steel Appliances, Water Heater - Tankless, Disposal, Range Hood
Furnishings No
Fireplace N
Window Features Double Pane,Vinyl Clad
Appliance Built-In Microwave, Dishwasher, Oven/Range - Gas, Refrigerator, Stainless Steel Appliances, Water Heater - Tankless, Disposal, Range Hood
Heat Source Natural Gas
Laundry Upper Floor
Exterior
Exterior Feature Deck(s)
Parking Features Garage - Front Entry, Garage Door Opener, Inside Access
Garage Spaces 3.0
Utilities Available Under Ground
Water Access N
View Garden/Lawn
Roof Type Pitched,Shingle
Street Surface Black Top
Accessibility None
Porch Deck(s)
Road Frontage Boro/Township
Attached Garage 1
Total Parking Spaces 3
Garage Y
Building
Lot Description Corner, Front Yard, Rear Yard, SideYard(s)
Story 3
Foundation Slab
Sewer Public Sewer
Water Public
Architectural Style Traditional
Level or Stories 3
Additional Building Above Grade, Below Grade
Structure Type Tray Ceilings,9'+ Ceilings
New Construction N
Schools
Middle Schools Kingsway Regional M.S.
High Schools Kingsway Regional H.S.
School District Swedesboro-Woolwich Public Schools
Others
Pets Allowed Y
HOA Fee Include Common Area Maintenance,Lawn Maintenance,Management
Senior Community No
Tax ID 24-00028 42-00009
Ownership Fee Simple
SqFt Source Assessor
Acceptable Financing Cash, Conventional, FHA, VA
Listing Terms Cash, Conventional, FHA, VA
Financing Cash,Conventional,FHA,VA
Special Listing Condition Standard
Pets Allowed No Pet Restrictions





