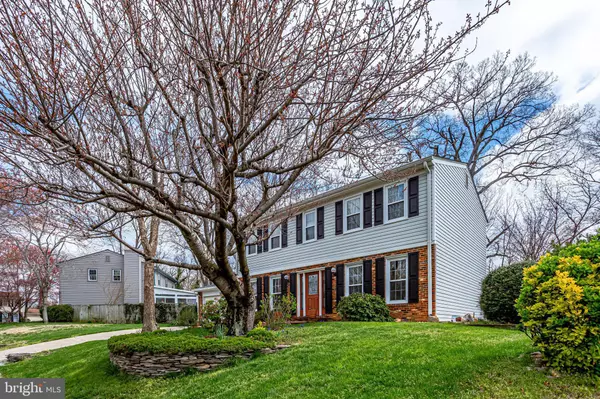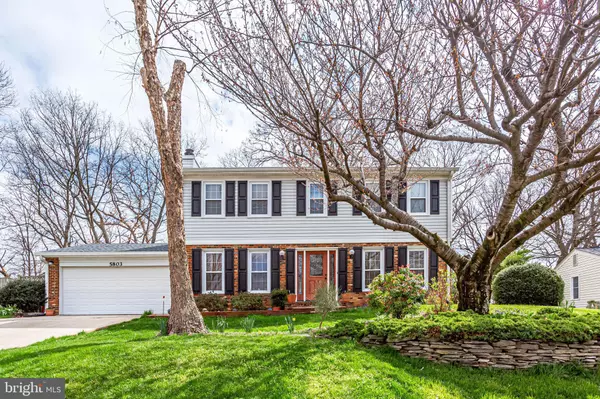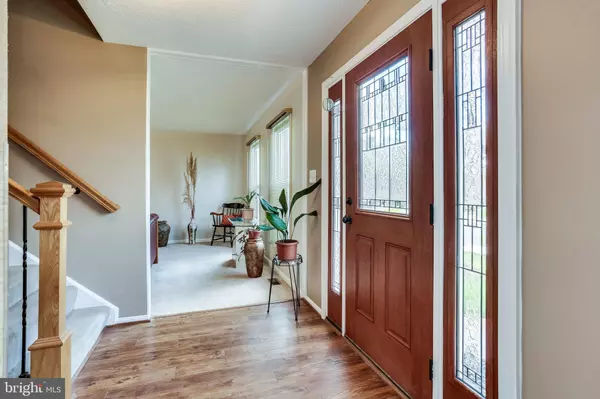For more information regarding the value of a property, please contact us for a free consultation.
Key Details
Sold Price $714,500
Property Type Single Family Home
Sub Type Detached
Listing Status Sold
Purchase Type For Sale
Square Footage 2,444 sqft
Price per Sqft $292
Subdivision Norton Square
MLS Listing ID VAFX1121030
Sold Date 06/05/20
Style Colonial
Bedrooms 3
Full Baths 3
Half Baths 1
HOA Y/N N
Abv Grd Liv Area 1,944
Originating Board BRIGHT
Year Built 1977
Annual Tax Amount $6,669
Tax Year 2020
Lot Size 10,067 Sqft
Acres 0.23
Property Sub-Type Detached
Property Description
Large colonial with gorgeous lot! Beautiful 3 bedroom with sitting room colonial with three full levels of living space and large sun room. Fenced yard with lovely stone landscaping, tons of blooming bulbs, and backs to trees! Great deck for entertaining, entrance to sun room as well as garage. Inside,the kitchen features maple cabinets, Corian counter tops and brand new stainless steel appliances. Entrance to family room has been widened for a more open feeling. Wonderful full wall of built in bookshelves surrounds the wood burning fireplace. Large sun room addition has amazing views from any vantage point! Finished lower level features rec room with custom built in bar, office built in desk and shelving, large closet under steps, and huge utility room for storage and laundry. There is room to finish off another room in the lower level even! The upper level features 3 large bedrooms, including master withsitting room (was a 4th bedroom) custom master bath and large walk in closet. Neutral carpet and freshly painted - plus 4 year old heat pump, and brand new roof! Special touches throughout this home make it so special. Such as the propane fireplace in sunroom, custom rod iron railing up the indoor stairs, skylight in upper hallway, flipable gutters on the entire back of house, and even a rain barrel for watering the garden. Close to Old Town Alexandria, 495, and three metro stations. Do not miss this hidden gem in Clermont school district!
Location
State VA
County Fairfax
Zoning 131
Direction East
Rooms
Other Rooms Living Room, Dining Room, Primary Bedroom, Sitting Room, Bedroom 2, Bedroom 3, Kitchen, Family Room, Sun/Florida Room, Recreation Room, Utility Room
Basement Full, Heated, Partially Finished, Shelving, Space For Rooms
Interior
Interior Features Breakfast Area, Bar, Built-Ins, Carpet, Ceiling Fan(s), Dining Area, Family Room Off Kitchen, Floor Plan - Traditional, Formal/Separate Dining Room, Kitchen - Eat-In, Kitchen - Table Space, Primary Bath(s), Pantry, Recessed Lighting, Solar Tube(s), Tub Shower, Walk-in Closet(s), Wet/Dry Bar, Window Treatments
Heating Forced Air, Heat Pump - Electric BackUp, Humidifier
Cooling Central A/C, Ceiling Fan(s)
Fireplaces Number 2
Fireplaces Type Free Standing, Fireplace - Glass Doors, Mantel(s), Wood
Equipment Built-In Microwave, Dishwasher, Disposal, Dryer, Exhaust Fan, Extra Refrigerator/Freezer, Humidifier, Icemaker, Oven/Range - Electric, Refrigerator, Stainless Steel Appliances, Washer, Water Heater
Fireplace Y
Window Features Double Pane,Screens
Appliance Built-In Microwave, Dishwasher, Disposal, Dryer, Exhaust Fan, Extra Refrigerator/Freezer, Humidifier, Icemaker, Oven/Range - Electric, Refrigerator, Stainless Steel Appliances, Washer, Water Heater
Heat Source Electric
Laundry Basement
Exterior
Exterior Feature Enclosed
Parking Features Garage - Front Entry, Additional Storage Area, Garage Door Opener
Garage Spaces 2.0
Utilities Available DSL Available, Electric Available, Propane, Sewer Available, Under Ground, Water Available
Water Access N
Roof Type Architectural Shingle
Accessibility Level Entry - Main, Low Pile Carpeting
Porch Enclosed
Road Frontage Public
Attached Garage 2
Total Parking Spaces 2
Garage Y
Building
Story 3+
Sewer Public Sewer
Water Public
Architectural Style Colonial
Level or Stories 3+
Additional Building Above Grade, Below Grade
New Construction N
Schools
Elementary Schools Clermont
High Schools Edison
School District Fairfax County Public Schools
Others
Pets Allowed Y
Senior Community No
Tax ID 0822 18 0021
Ownership Fee Simple
SqFt Source Estimated
Security Features Electric Alarm
Acceptable Financing Cash, Conventional, FHA, VA, Other
Horse Property N
Listing Terms Cash, Conventional, FHA, VA, Other
Financing Cash,Conventional,FHA,VA,Other
Special Listing Condition Standard
Pets Allowed No Pet Restrictions
Read Less Info
Want to know what your home might be worth? Contact us for a FREE valuation!

Our team is ready to help you sell your home for the highest possible price ASAP

Bought with Albert D Pasquali • Redfin Corporation




