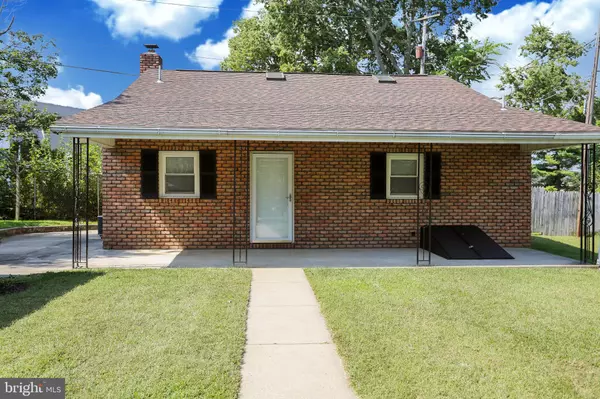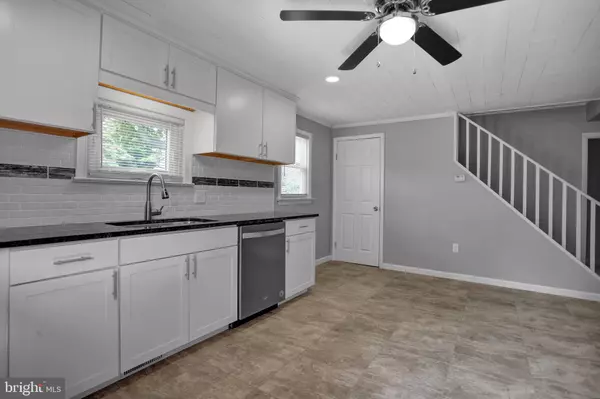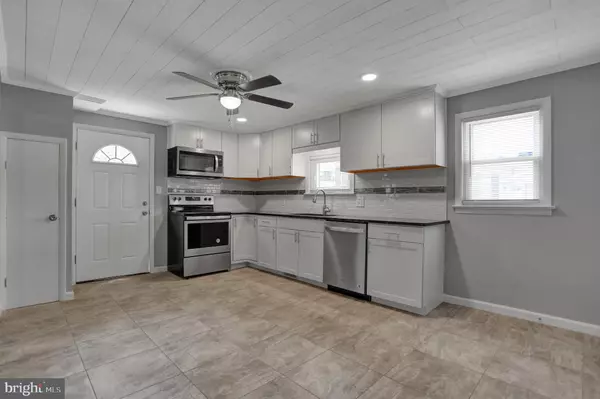For more information regarding the value of a property, please contact us for a free consultation.
Key Details
Sold Price $179,900
Property Type Single Family Home
Sub Type Detached
Listing Status Sold
Purchase Type For Sale
Square Footage 1,456 sqft
Price per Sqft $123
Subdivision None Available
MLS Listing ID PABK352262
Sold Date 01/31/20
Style Cape Cod
Bedrooms 3
Full Baths 2
HOA Y/N N
Abv Grd Liv Area 1,456
Originating Board BRIGHT
Year Built 1937
Annual Tax Amount $3,614
Tax Year 2019
Lot Size 6,098 Sqft
Acres 0.14
Lot Dimensions 0.00 x 0.00
Property Sub-Type Detached
Property Description
Renovated home in Governor Mifflin School District. Welcome to 1481 Hancock Blvd. A Custom Cape featuring 3 bedrooms, 2 full baths, and an oversized 1 car garage. Located on a quiet street in Kenhorst this Cape has been meticulously renovated and offers a spacious front yard and also privacy at patio on side and large covered front porch for relaxing. The living room is spacious and offers new wood flooring. The living area leads to the eat-in kitchen with brand new modern kitchen cabinets, upgraded granite counters and tile backsplash that looks amazing. New matching stainless range, dishwasher and microwave are included and a door that leads to a side patio for barbeques and enjoyment. The 1st floor also includes the master bedroom and large master bathroom that is completely new, includes a modern double sink vanity, double mirrors and new 5 ft shower. The second floor offers two more bedrooms and another full bathroom with new fixtures. The basement is partially finished with a laundry area and has plenty of space to finish for additional family room or workout area. This lovely Cape is within walking distance to Mifflin schools, shopping, and restaurants. Easy access to major routes and highways few quick commute.
Location
State PA
County Berks
Area Kenhorst Boro (10254)
Zoning RESIDENTIAL
Rooms
Basement Partial
Main Level Bedrooms 1
Interior
Interior Features Ceiling Fan(s), Crown Moldings, Recessed Lighting, Upgraded Countertops
Hot Water Electric
Heating Forced Air
Cooling Central A/C
Equipment Built-In Microwave, Dishwasher, Oven/Range - Electric
Window Features Replacement
Appliance Built-In Microwave, Dishwasher, Oven/Range - Electric
Heat Source Other
Exterior
Parking Features Garage - Front Entry, Garage Door Opener, Oversized
Garage Spaces 4.0
Water Access N
Roof Type Architectural Shingle
Accessibility None
Total Parking Spaces 4
Garage Y
Building
Story 2
Sewer Public Sewer
Water Public
Architectural Style Cape Cod
Level or Stories 2
Additional Building Above Grade, Below Grade
New Construction N
Schools
School District Governor Mifflin
Others
Senior Community No
Tax ID 54-5305-05-29-1968
Ownership Fee Simple
SqFt Source Assessor
Acceptable Financing Cash, Conventional, FHA
Listing Terms Cash, Conventional, FHA
Financing Cash,Conventional,FHA
Special Listing Condition Standard
Read Less Info
Want to know what your home might be worth? Contact us for a FREE valuation!

Our team is ready to help you sell your home for the highest possible price ASAP

Bought with Mark David Crystal • Sands & Company Real Estate




