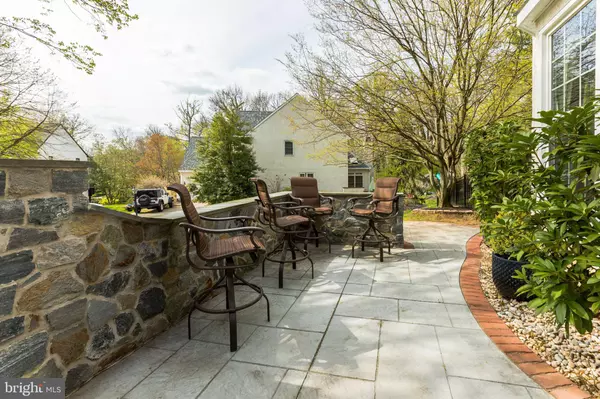For more information regarding the value of a property, please contact us for a free consultation.
Key Details
Sold Price $640,000
Property Type Single Family Home
Sub Type Detached
Listing Status Sold
Purchase Type For Sale
Square Footage 3,590 sqft
Price per Sqft $178
Subdivision Walden Woods
MLS Listing ID PACT506064
Sold Date 06/30/20
Style Traditional,French
Bedrooms 4
Full Baths 2
Half Baths 1
HOA Y/N N
Abv Grd Liv Area 2,790
Originating Board BRIGHT
Year Built 1994
Annual Tax Amount $8,394
Tax Year 2019
Lot Size 0.414 Acres
Acres 0.41
Lot Dimensions 0.00 x 0.00
Property Sub-Type Detached
Property Description
Welcome to this stunning home sitting at the end of a quiet cul-de-sac that is move in ready for the new owner to enjoy. Pulling up you will first notice the beautiful stamped driveway and the gorgeous front porch area where you can entertain your neighbors while the sun sets. This home has been meticulously updated over the last few years with updated kitchens, baths and more. Upon entering the home you are greeted by the grand front door and the bright foyer. On the first floor to your left you have your formal living room that flows through to your dining room. In the kitchen you have beautiful granite, stainless appliances and hardwood floors opening directly to your family room with its recently added in wall wiring for TV and sound bar. Also on the first floor you have a powder room and laundry area with new washer/dryer. Out back you can relax for hours in one of the best backyards you can find with its new fence, upgraded landscaping, patio and fireplace as well as a seven person hot tub. A new sprinkler system and an invisible dog fence complete this oasis of a yard. Head upstairs to the master bedroom with its amazing custom closet as well as the updated bath with double vanity, soaking tub and glass shower. You will also find three additional bedrooms that share the updated hall bath. The one bedroom has a very large "closet" that can double as a wonderful play room or kids entertainment area. The finished basement and large storage area offer endless options for your family's enjoyment. This house has had over $267,000 in upgrades over the last few years including windows, roof, HVAC, patios, walkways, fencing, updated kitchen and baths, paint, and a whole home 20kW Generac generator. The location is ideal as you can still walk into the borough and enjoy all that is has to offer with the many restaurants, bars and shopping; however, still have a very quiet street with no through traffic. Please check out the virtual tour https://homejab.com/property/view/616-walden-dr-west-chester-pa-19380-usa
Location
State PA
County Chester
Area West Chester Boro (10301)
Zoning NC1
Direction West
Rooms
Other Rooms Living Room, Dining Room, Primary Bedroom, Bedroom 2, Bedroom 3, Bedroom 4, Kitchen, Family Room, Laundry, Recreation Room, Storage Room, Bathroom 1, Primary Bathroom, Half Bath
Basement Full, Partially Finished
Interior
Interior Features Attic, Carpet, Crown Moldings, Dining Area, Family Room Off Kitchen, Formal/Separate Dining Room, Kitchen - Eat-In, Kitchen - Table Space, Primary Bath(s), Walk-in Closet(s), Wood Floors, Upgraded Countertops
Hot Water Natural Gas
Heating Forced Air
Cooling Central A/C
Flooring Carpet, Hardwood, Ceramic Tile
Fireplaces Number 1
Fireplaces Type Gas/Propane
Equipment Built-In Microwave, Disposal, Dryer, Dishwasher, Refrigerator, Stainless Steel Appliances, Washer, Water Heater
Fireplace Y
Window Features Bay/Bow
Appliance Built-In Microwave, Disposal, Dryer, Dishwasher, Refrigerator, Stainless Steel Appliances, Washer, Water Heater
Heat Source Natural Gas
Laundry Main Floor
Exterior
Exterior Feature Patio(s)
Parking Features Garage - Front Entry, Garage Door Opener
Garage Spaces 6.0
Fence Electric, Invisible, Rear, Decorative
Utilities Available Cable TV
Water Access N
View Street, Trees/Woods
Roof Type Architectural Shingle,Pitched
Street Surface Black Top,Paved
Accessibility None
Porch Patio(s)
Attached Garage 2
Total Parking Spaces 6
Garage Y
Building
Lot Description Cul-de-sac, Front Yard, Landscaping, No Thru Street, Rear Yard
Story 2
Foundation Concrete Perimeter
Sewer Public Sewer
Water Public
Architectural Style Traditional, French
Level or Stories 2
Additional Building Above Grade, Below Grade
Structure Type 9'+ Ceilings
New Construction N
Schools
Elementary Schools Hillsdale
Middle Schools E N Peirce
High Schools B. Reed Henderson
School District West Chester Area
Others
Senior Community No
Tax ID 01-03 -0022
Ownership Fee Simple
SqFt Source Assessor
Acceptable Financing Cash, Conventional
Listing Terms Cash, Conventional
Financing Cash,Conventional
Special Listing Condition Standard
Read Less Info
Want to know what your home might be worth? Contact us for a FREE valuation!

Our team is ready to help you sell your home for the highest possible price ASAP

Bought with Ann Nagle • Keller Williams Real Estate -Exton




