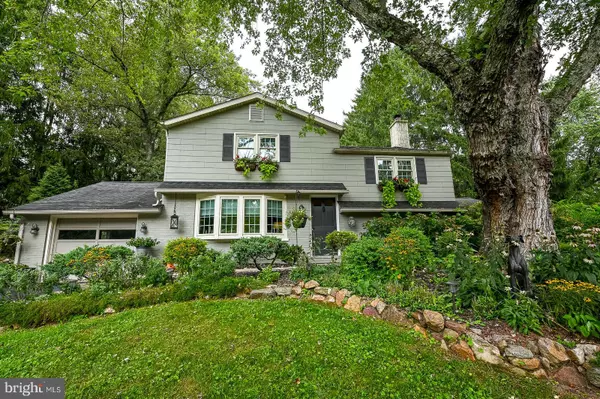For more information regarding the value of a property, please contact us for a free consultation.
Key Details
Sold Price $420,000
Property Type Single Family Home
Sub Type Detached
Listing Status Sold
Purchase Type For Sale
Square Footage 1,924 sqft
Price per Sqft $218
Subdivision None Available
MLS Listing ID PACT514288
Sold Date 12/10/20
Style Colonial
Bedrooms 3
Full Baths 1
Half Baths 1
HOA Y/N N
Abv Grd Liv Area 1,404
Originating Board BRIGHT
Year Built 1967
Annual Tax Amount $4,032
Tax Year 2020
Lot Size 0.575 Acres
Acres 0.58
Lot Dimensions 0.00 x 0.00
Property Sub-Type Detached
Property Description
Beautifully updated inside and out, this FULLY UPDATED split-level home is MOVE IN READY and includes SPECTACULAR OUTDOOR LIVING! Located just outside the quaint village of Marshalton, you'll love the close proximity to walk to the renowned Marshalton Inn and Four Dogs Tavern. This 3 bedroom, 1.5 bathroom home features spacious rooms, hardwood floors, crown molding, and TWO ZONED central air conditioning. The main level has a GOURMET KITCHEN with abundant GRANITE countertop space/breakfast bar, DOUBLE OVEN, NEW REFRIGERATOR, and top of the line WOLF COOKTOP powered by propane (tank owned , not leased). From the kitchen, you will appreciate direct access to the back paver patio for barbecuing or enjoying the hot tub and all of your outdoor entertaining. Afternoon light floods the living room through a double-pane thermal bay window. Just a few steps down you will enter the cozy yet large family room with raised brick hearth fireplace. Sliding doors lead to a peaceful, renovated screened in porch . Also off the family room is a mud room, a powder room (which can easily be converted to a full bath). From this room you will have access to the lower patio with gorgeous oversized brick paver patios, unique stone wall & waterfall and a koi pond! Head upstairs to the private master bedroom which spans the entire upper level, has 5 double pane thermal windows , TWO large WALK_IN CLOSETS, offering views of the front, side and spectacular back yard gardens. (Two bedrooms were joined to make this spectacular room possible!) Down one level are two additional bedrooms with custom built-ins and fully updated full hall bath. A walk up attic with pull down stairs above screened in porch for all of your holiday boxes! If you are looking foe your own secluded oasis, you've found it in this STUNNING BACK YARD!. The beauty and serenity of the meticulously maintained perennial gardens as well as a newly added shade garden. A shed with electricity has tons of room for storage. There are beautiful outdoor lighting that adorn this space. 18 New double pane windows, Roof replaced 2010, PUBLIC WATER & SEWER, HEAT Pump and backup oil replaced in 2010, WINDOWS REPLACED 2015, NO HOA, Renowned Downingtown West HS, LOW TAXES, what are you waiting for? Professional pics coming soon...Master bedroom has 2 walk in closets- One can be turned into a master bath...
Location
State PA
County Chester
Area West Bradford Twp (10350)
Zoning R2
Rooms
Basement Partial
Interior
Interior Features Attic/House Fan, Built-Ins, Central Vacuum, Ceiling Fan(s), Crown Moldings, Chair Railings, Family Room Off Kitchen, Kitchen - Gourmet, Recessed Lighting, Tub Shower, Walk-in Closet(s)
Hot Water Electric
Heating Hot Water
Cooling Central A/C
Fireplaces Number 1
Window Features Replacement
Heat Source Electric, Oil, Propane - Owned
Exterior
Parking Features Garage - Front Entry
Garage Spaces 1.0
Water Access N
Accessibility None
Attached Garage 1
Total Parking Spaces 1
Garage Y
Building
Story 3
Sewer Public Sewer
Water Public
Architectural Style Colonial
Level or Stories 3
Additional Building Above Grade, Below Grade
New Construction N
Schools
School District Downingtown Area
Others
Pets Allowed Y
Senior Community No
Tax ID 50-09B-0013
Ownership Fee Simple
SqFt Source Assessor
Acceptable Financing Cash, Conventional, FHA, VA
Listing Terms Cash, Conventional, FHA, VA
Financing Cash,Conventional,FHA,VA
Special Listing Condition Standard
Pets Allowed Cats OK, Dogs OK
Read Less Info
Want to know what your home might be worth? Contact us for a FREE valuation!

Our team is ready to help you sell your home for the highest possible price ASAP

Bought with Kellie M Caldwell • Coldwell Banker Realty




