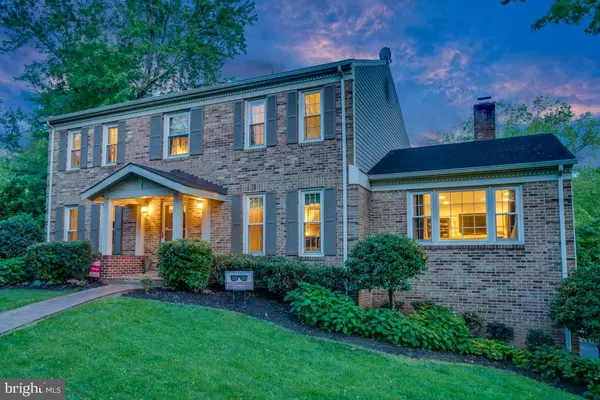For more information regarding the value of a property, please contact us for a free consultation.
Key Details
Sold Price $850,000
Property Type Single Family Home
Sub Type Detached
Listing Status Sold
Purchase Type For Sale
Square Footage 2,930 sqft
Price per Sqft $290
Subdivision Beechwood
MLS Listing ID VAFX1128894
Sold Date 06/29/20
Style Colonial
Bedrooms 4
Full Baths 3
Half Baths 1
HOA Y/N N
Abv Grd Liv Area 2,300
Originating Board BRIGHT
Year Built 1978
Annual Tax Amount $10,984
Tax Year 2020
Lot Size 10,632 Sqft
Acres 0.24
Property Sub-Type Detached
Property Description
Welcome to your new home nestled in the heart of Vienna. This stately Colonial offers 3 finished levels with 4 well sized bedrooms on the upper-level, 3.5 bathrooms with updates plus a main level office with built-ins. Bright hardwood floors throughout the main level tie all the living spaces together nicely. Front sitting room and formal dining room feature chair railing, crown molding and recessed lighting. Eat-in kitchen leads to a spacious and remodeled family room that features a handsome wood burning fireplace. Upper level master suite features a large dressing area with thoughtful organization and storage in addition to the dual closets. Master bath features large vanity with dual sinks, jetted tub and frameless glass shower. The finished lower level includes a rec room, full bath, bonus room/den and walk-out to spacious 2 car garage. Step out back to an oversized Trex deck that leads to a lush and fully fenced back yard perfect for entertaining, playing on the conveying playscape, gardening or just relaxing in the sun. You will have peace of mind from updates done over the past few years like new water heater (2020), new washer & dryer (2016) upgraded electrical system (2010) plus efficient heat pump heating & cooling averaging $200 per month. Vienna Water & Sewage plus free trash services from the Town of Vienna. Spectacular location gives you easy access to shops and restaurants in downtown Vienna just a few blocks away, 10 minute drive to Tysons Corner, Greensboro and Vienna Metro Stations for great commutes around the DMV. Property feeds to highly desirable schools: Wolftrap Elementary (1 block away) plus Kilmer Middle School and Madison High School. This home truly has it all so act fast because this will not last long. >> To see 3D Immersive Tour copy & paste the following link into your favorite web browser: https://my.matterport.com/show/?m=dHHSVseGJLa&mls=1
Location
State VA
County Fairfax
Zoning 903
Direction North
Rooms
Other Rooms Den
Basement Connecting Stairway, Fully Finished
Interior
Interior Features Attic, Built-Ins, Ceiling Fan(s), Chair Railings, Crown Moldings, Dining Area, Floor Plan - Traditional, Kitchen - Eat-In, Kitchen - Table Space, Primary Bath(s), Recessed Lighting, Sprinkler System, Store/Office, Wood Floors, Window Treatments
Heating Heat Pump(s)
Cooling Heat Pump(s)
Flooring Carpet, Hardwood
Fireplaces Number 1
Equipment Dishwasher, Disposal, Dryer, Oven/Range - Electric, Washer, Water Heater
Furnishings No
Appliance Dishwasher, Disposal, Dryer, Oven/Range - Electric, Washer, Water Heater
Heat Source Electric
Laundry Basement
Exterior
Parking Features Garage - Side Entry
Garage Spaces 2.0
Utilities Available Cable TV, Phone
Water Access N
Roof Type Asphalt
Accessibility None
Attached Garage 2
Total Parking Spaces 2
Garage Y
Building
Story 3
Sewer Public Septic
Water Public
Architectural Style Colonial
Level or Stories 3
Additional Building Above Grade, Below Grade
Structure Type Block Walls
New Construction N
Schools
Elementary Schools Wolftrap
Middle Schools Kilmer
High Schools Madison
School District Fairfax County Public Schools
Others
Senior Community No
Tax ID 0382 42 0002
Ownership Fee Simple
SqFt Source Assessor
Acceptable Financing Cash, Conventional, FHA, FHA 203(k), FNMA, VA
Horse Property N
Listing Terms Cash, Conventional, FHA, FHA 203(k), FNMA, VA
Financing Cash,Conventional,FHA,FHA 203(k),FNMA,VA
Special Listing Condition Standard
Read Less Info
Want to know what your home might be worth? Contact us for a FREE valuation!

Our team is ready to help you sell your home for the highest possible price ASAP

Bought with Keri K Shull • Optime Realty




