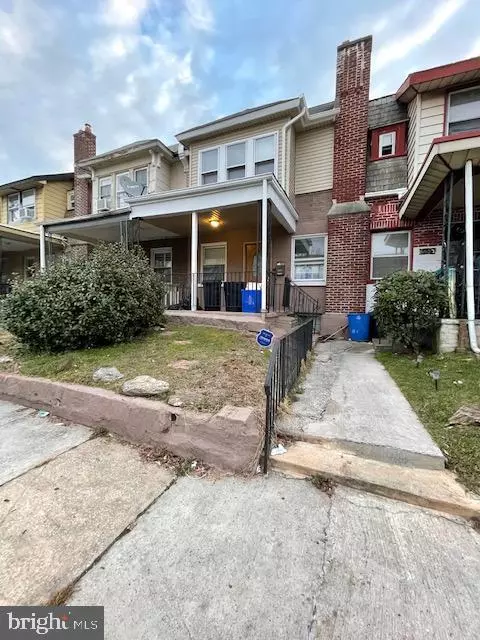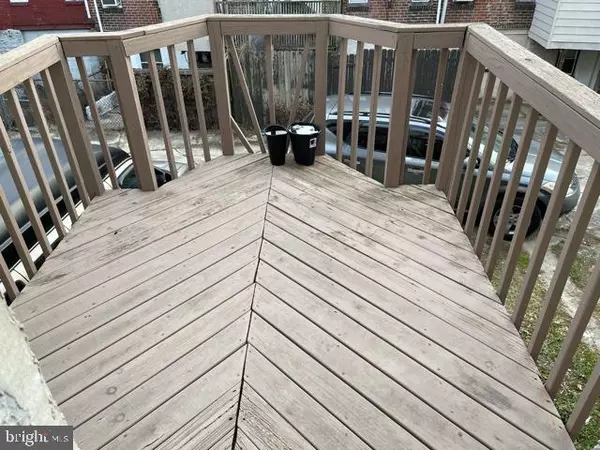For more information regarding the value of a property, please contact us for a free consultation.
Key Details
Sold Price $199,900
Property Type Townhouse
Sub Type Interior Row/Townhouse
Listing Status Sold
Purchase Type For Sale
Square Footage 1,152 sqft
Price per Sqft $173
Subdivision West Oak Lane
MLS Listing ID PAPH978526
Sold Date 03/09/21
Style Contemporary
Bedrooms 4
Full Baths 2
HOA Y/N N
Abv Grd Liv Area 1,152
Originating Board BRIGHT
Year Built 1920
Annual Tax Amount $2,122
Tax Year 2020
Lot Size 1,358 Sqft
Acres 0.03
Lot Dimensions 18.10 x 75.00
Property Sub-Type Interior Row/Townhouse
Property Description
Welcome home to this fully remodeled West Oak Lane home. This home features a front covered porch . Once you open the door you walk right in to your spacious living room leading you to a formal dining room Crown molding throughout the whole home. Off the dining room you will find your beautiful kitchen featuring black granite counter tops and white soft-close cabinetry. This kitchen also offers Frigidaire stainless steel appliances and plenty of space to prepare your meals. There is a door in the kitchen that will lead you to very own good size rear deck, perfect for grilling or enjoying your coffee in the spring or summer days! There are hardwood steps and railing that will lead you to the second floor where you will find three good size bedrooms filled with natural light, lots of closet space in each bedroom. The upstairs bath features a SPA like bath with a skylight. Don't forget to check out the fully finished basement where you will find the fourth bedroom /family room/ den/ office, a separate laundry room. The possibilities are endless. The second full bathroom is located in the basement. You also have driveway parking that leads into the basement backdoor. Recess LED lighting throughout the home, 200 AMP Electric Panel, Do not miss your opportunity to own this home. If all this is not enough , Did I mention this home has a Smart Security System that can be controlled with your phone. Make your appointment today.
Location
State PA
County Philadelphia
Area 19138 (19138)
Zoning RSA5
Rooms
Basement Full
Main Level Bedrooms 3
Interior
Hot Water Electric
Heating Forced Air
Cooling Central A/C
Equipment Built-In Microwave
Appliance Built-In Microwave
Heat Source Natural Gas
Exterior
Water Access N
Accessibility Other
Garage N
Building
Story 2
Sewer Public Septic, Public Sewer
Water Public
Architectural Style Contemporary
Level or Stories 2
Additional Building Above Grade, Below Grade
New Construction N
Schools
School District The School District Of Philadelphia
Others
Senior Community No
Tax ID 102043300
Ownership Fee Simple
SqFt Source Assessor
Acceptable Financing FHA, Cash, Conventional, VA
Listing Terms FHA, Cash, Conventional, VA
Financing FHA,Cash,Conventional,VA
Special Listing Condition Standard
Read Less Info
Want to know what your home might be worth? Contact us for a FREE valuation!

Our team is ready to help you sell your home for the highest possible price ASAP

Bought with Yheralis Francisca Ferdinand • Coldwell Banker Realty




