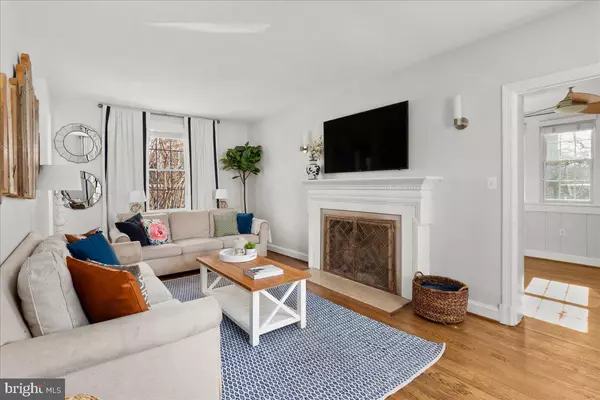For more information regarding the value of a property, please contact us for a free consultation.
Key Details
Sold Price $1,220,000
Property Type Single Family Home
Sub Type Detached
Listing Status Sold
Purchase Type For Sale
Square Footage 2,322 sqft
Price per Sqft $525
Subdivision Larchmont
MLS Listing ID VAAR2011908
Sold Date 03/31/22
Style Colonial
Bedrooms 4
Full Baths 3
Half Baths 2
HOA Y/N N
Abv Grd Liv Area 1,922
Originating Board BRIGHT
Year Built 1938
Annual Tax Amount $10,667
Tax Year 2021
Lot Size 6,836 Sqft
Acres 0.16
Property Sub-Type Detached
Property Description
Classic center hall Colonial fused with modern needs and pre World War II era charm. Crossing the threshold of 1313 N Frederick Street will instantly fill you with the zeal of home! Sun-filled rooms, hardwood floors, clean wall colors, arched doorways, original wood doors with crystal hardware, and exposed beam accents make the spaces memorable. Welcoming living room with wood-burning fireplace and original 1938 mantel with dentil molding detail, flows into the sunroom addition ideal to use as a playroom or to set up a beautiful office space/lounge area. A separate dining room opens to the kitchen that will make oven-to-table meals simple. Crisp white kitchen is a breath of fresh air with trendy subway tile backsplash, all KitchenAid stainless steel appliances, granite countertops, more cabinet/drawer space than expected, and a breakfast island that can fit two stools. The primary suite is a soothing retreat, two other bedrooms are gracious in size, and all share a hallway bathroom. Top-level is walk-up attic space for all your out-of-season items. Lower level is finished with an industrial intent and provides a rec room, full bath, laundry/utility, and large storage room. Separate from the main house is the converted garage into the guest/in-law/au-pair suite with a lounge room, loft, full bath, kitchenette, and comfortable temperature control - perfect to use as a rental unit or another office option. A great outdoor entertaining space with a stone patio will be a wonderful opportunity to dine al fresco in the warmer months. Close to metro (orange line - Ballston/Virginia Square), Virginia Hospital Center, local parks, and all your everyday needs. So much more than meets the eye when it comes to this one-of-a-kind home - make it your own! **Please see floor plans/measurements in the photos section.
Location
State VA
County Arlington
Zoning R-8
Rooms
Other Rooms Living Room, Dining Room, Primary Bedroom, Bedroom 2, Kitchen, Family Room, Bedroom 1, Laundry, Workshop, Efficiency (Additional), Attic
Basement Fully Finished
Main Level Bedrooms 1
Interior
Interior Features Chair Railings, Dining Area, Entry Level Bedroom, Floor Plan - Traditional, Upgraded Countertops, Window Treatments, Wood Floors, Ceiling Fan(s)
Hot Water Natural Gas
Heating Heat Pump(s)
Cooling Central A/C
Flooring Hardwood
Fireplaces Number 1
Fireplaces Type Mantel(s), Wood
Equipment Dishwasher, Disposal, Dryer, Washer, Built-In Microwave, Refrigerator, Stove
Fireplace Y
Appliance Dishwasher, Disposal, Dryer, Washer, Built-In Microwave, Refrigerator, Stove
Heat Source Natural Gas
Laundry Basement
Exterior
Exterior Feature Deck(s), Patio(s)
Parking Features Garage - Side Entry
Garage Spaces 1.0
Fence Rear
Water Access N
Roof Type Shingle,Composite
Accessibility None
Porch Deck(s), Patio(s)
Total Parking Spaces 1
Garage Y
Building
Lot Description Landscaping
Story 3.5
Foundation Permanent
Sewer Public Sewer
Water Public
Architectural Style Colonial
Level or Stories 3.5
Additional Building Above Grade, Below Grade
New Construction N
Schools
Elementary Schools Mckinley
Middle Schools Swanson
High Schools Washington-Liberty
School District Arlington County Public Schools
Others
Senior Community No
Tax ID 09-051-002
Ownership Fee Simple
SqFt Source Assessor
Security Features Electric Alarm
Special Listing Condition Standard
Read Less Info
Want to know what your home might be worth? Contact us for a FREE valuation!

Our team is ready to help you sell your home for the highest possible price ASAP

Bought with Ginny Howden • TTR Sothebys International Realty




