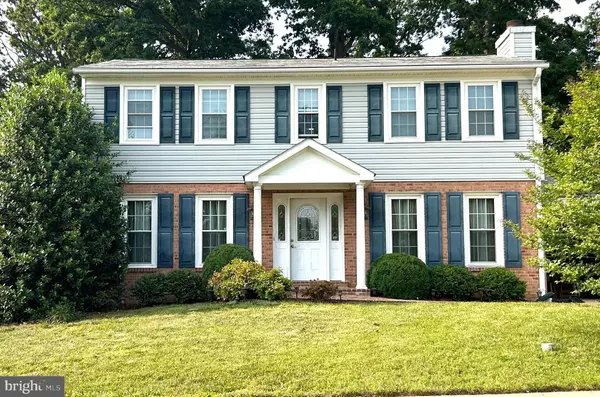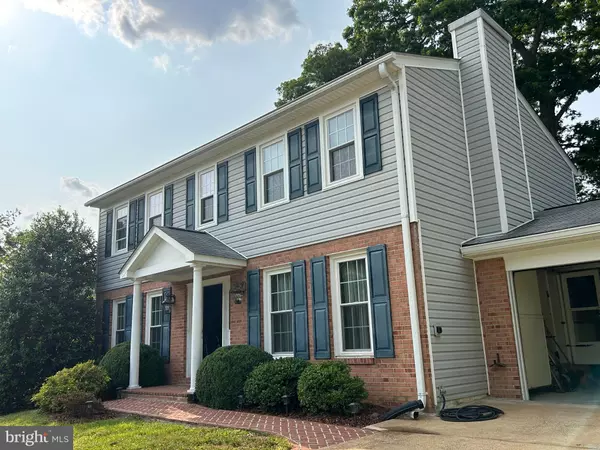For more information regarding the value of a property, please contact us for a free consultation.
Key Details
Sold Price $835,000
Property Type Single Family Home
Sub Type Detached
Listing Status Sold
Purchase Type For Sale
Square Footage 2,504 sqft
Price per Sqft $333
Subdivision Norton Square
MLS Listing ID VAFX2129050
Sold Date 06/27/23
Style Colonial
Bedrooms 4
Full Baths 3
Half Baths 1
HOA Y/N N
Abv Grd Liv Area 1,944
Originating Board BRIGHT
Year Built 1976
Annual Tax Amount $7,971
Tax Year 2023
Lot Size 8,470 Sqft
Acres 0.19
Property Description
Homes in this neighborhood RARELY go on sale (first in over a year). Don't miss this opportunity. This freshly painted home is move-in ready! Neutral paint to match any decor. Kitchen with gas cooking, a chef's dream. The main level features a spacious living room plus a family room with cozy fireplace, formal dining room, and large kitchen with room for family meals. Maybe you'd prefer to dine al fresco on the refinished deck? Gleaming hardwood floors are found throughout the home with carpet in the bedrooms. Four light filled bedrooms upstairs and two full updated upstairs baths. Downstairs you'll love the remodeled basement finished just this week! The third remodeled full bath in the basement makes it a convenient bonus space for a playroom, home office or two, a space for watching the big game, or a private retreat for guests. (Pics of downstairs will be posted 6/2 it's not complete yet). Huge oversized laundry and storage area. Enjoy the beautifully landscaped yard, including a spacious fully fenced private rear yard with mature oak trees and plantings. The driveway will accommodate a boat or camper or extra car or two. Oversized two-car garage with hobby space and convenient door to the backyard. Home is situated on a quiet cul-de-sac with no through traffic. A commuter's dream - bus stop at the end of the street or just over a mile walk to Huntington Metro. Close to shops, schools and more! Attractively priced and includes a Home Warranty.
Location
State VA
County Fairfax
Zoning 131
Rooms
Basement Workshop, Windows, Shelving, Poured Concrete, Partially Finished
Interior
Interior Features Attic, Built-Ins, Breakfast Area, Carpet, Wood Floors
Hot Water Electric
Heating Forced Air
Cooling Central A/C
Flooring Carpet, Hardwood
Fireplaces Number 1
Fireplaces Type Brick, Fireplace - Glass Doors
Equipment Dishwasher, Disposal, Dryer
Furnishings No
Fireplace Y
Window Features Double Pane
Appliance Dishwasher, Disposal, Dryer
Heat Source Natural Gas
Laundry Basement
Exterior
Exterior Feature Deck(s)
Parking Features Garage Door Opener, Garage - Front Entry, Covered Parking, Inside Access
Garage Spaces 2.0
Fence Fully, Panel, Privacy, Wood
Utilities Available Natural Gas Available
Water Access N
View Garden/Lawn
Roof Type Shingle
Street Surface Black Top
Accessibility Level Entry - Main
Porch Deck(s)
Attached Garage 2
Total Parking Spaces 2
Garage Y
Building
Lot Description Cul-de-sac, Front Yard, Rear Yard, SideYard(s)
Story 3
Foundation Permanent
Sewer Public Sewer
Water Community
Architectural Style Colonial
Level or Stories 3
Additional Building Above Grade, Below Grade
New Construction N
Schools
Elementary Schools Clermont
Middle Schools Twain
High Schools Edison
School District Fairfax County Public Schools
Others
Pets Allowed Y
Senior Community No
Tax ID 0822 18 0025
Ownership Fee Simple
SqFt Source Assessor
Acceptable Financing Cash, Conventional, FHA, VA
Horse Property N
Listing Terms Cash, Conventional, FHA, VA
Financing Cash,Conventional,FHA,VA
Special Listing Condition Standard
Pets Allowed No Pet Restrictions
Read Less Info
Want to know what your home might be worth? Contact us for a FREE valuation!

Our team is ready to help you sell your home for the highest possible price ASAP

Bought with Anne Steele Bavin • McEnearney Associates, Inc.




