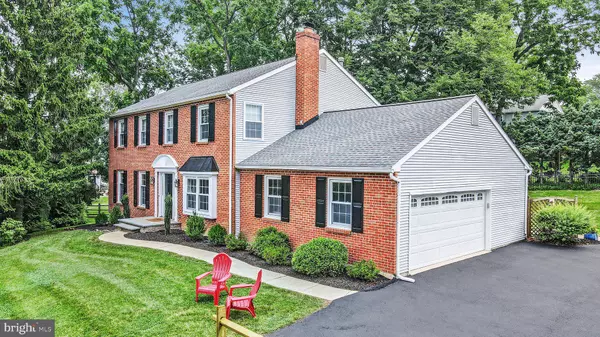For more information regarding the value of a property, please contact us for a free consultation.
Key Details
Sold Price $760,000
Property Type Single Family Home
Sub Type Detached
Listing Status Sold
Purchase Type For Sale
Square Footage 4,766 sqft
Price per Sqft $159
Subdivision Kirby Woods
MLS Listing ID PACT2047578
Sold Date 09/08/23
Style Colonial
Bedrooms 5
Full Baths 3
Half Baths 2
HOA Y/N N
Abv Grd Liv Area 3,466
Originating Board BRIGHT
Year Built 1988
Annual Tax Amount $7,061
Tax Year 2023
Lot Size 0.623 Acres
Acres 0.62
Lot Dimensions 0.00 x 0.00
Property Sub-Type Detached
Property Description
OPEN HOUSE CANCELLED FOR SUNDAY 7/30. Introducing 912 Owen Road, an exceptional property featuring a thoughtfully designed in-law suite, offering a versatile living arrangement. This five bedroom (2 Primary Bedrooms), three full and two half bath property presents a unique opportunity to own a beautiful home in the highly sought after area near NORTH HILLS. This home boasts better than new renovations, comfortable living spaces, and a convenient location. Prepare to be impressed by its inviting curb appeal with a prepared garden space in front. The exterior showcases an attractive blend of brick and siding, newer roof, replacement windows in the front, 3 NEW HVAC Systems (main system gas furnace for first floor and basement, second floor heat pump, and In-Law Suite has its own separate heat pump), Freshly painted throughout, New Carpet and is complemented by a well-maintained lawn and tasteful landscaping. Upon entering the home you will find elevated decorator finishes throughout. The living room boasts a wood-burning fireplace and window seats with Plantation shutters. The updated kitchen has full alderwood cabinets, high-grade granite counters including an island with prep sink, drawer microwave, and a built-in butcher block area. Attached to the main residence is a 440 Sq Ft first floor in-law suite complete with its own separate entrance and is handicap accessible. This private area of the home has a full bath, independent HVAC, and is private from the rest of the house, providing comfort for its residents. The second floor offers a large Primary Bedroom with a dressing area, double sinks, and Kohler finishes in the bathroom. There are three additional large bedrooms; 1 with hardwood, 2 with brand new carpet each with a spacious closet. A hall bath with newly renovated marble, tile, double sinks, and mirrors completes the second floor and it also has its own HVAC system. The spacious 1300 Sq Ft versatile finished lower level is the perfect flop space and allows for a fantastic Recreation Room, with another adjacent space perfect for a home gym, office, or play area! The new LVP flooring makes the space inviting with a full bar, tiled half bath, adjoining 2nd laundry space (with the potential for an additional shower), and loads of built in storage and closet space. Step outside to discover the oasis awaiting you. The private backyard offers a serene and spacious setting, perfect for hosting gatherings, relaxing, or enjoying outdoor activities. The hardscape patio provides inviting space for dining, while the expansive yard will offer room for gardening, play, and more. Situated in a highly desirable neighborhood, 912 Owen Road will grant you access to an array of amenities. Enjoy a short walk to West Chester Boro and Enjoy the Various Shops, Restaurants and festivals! West Chester Golf & Country Club, Chester County Hospital, doctors' offices and everything you need is within minutes by car. Located in the award winning West Chester Area School District and feeds into the new Greystone Elementary School! Commuting is a breeze, with convenient access to major highways Rt 322, Rt 202 and Rt 3 and many transportation options, connecting you to neighboring areas with ease. Don't miss the opportunity to make 912 Owen Road your own.
Location
State PA
County Chester
Area West Goshen Twp (10352)
Zoning RES
Rooms
Other Rooms Living Room, Dining Room, Primary Bedroom, Bedroom 2, Bedroom 3, Bedroom 4, Kitchen, Family Room, Basement, Primary Bathroom
Basement Full, Fully Finished
Main Level Bedrooms 1
Interior
Interior Features Wood Floors, Formal/Separate Dining Room, Kitchen - Eat-In, Kitchen - Island, Primary Bath(s), Walk-in Closet(s), Attic/House Fan, Ceiling Fan(s)
Hot Water Natural Gas
Heating Heat Pump(s), Forced Air
Cooling Central A/C
Flooring Hardwood, Tile/Brick, Carpet, Luxury Vinyl Plank
Fireplaces Number 1
Fireplaces Type Wood
Equipment Built-In Range, Microwave, Dishwasher, Disposal, Compactor
Fireplace Y
Appliance Built-In Range, Microwave, Dishwasher, Disposal, Compactor
Heat Source Natural Gas, Electric
Exterior
Exterior Feature Patio(s)
Parking Features Garage - Side Entry, Inside Access, Garage Door Opener
Garage Spaces 10.0
Water Access N
Roof Type Architectural Shingle
Accessibility Level Entry - Main, Mobility Improvements
Porch Patio(s)
Attached Garage 2
Total Parking Spaces 10
Garage Y
Building
Lot Description Front Yard, Rear Yard, SideYard(s), Private, Cul-de-sac
Story 2
Foundation Other
Sewer Public Sewer
Water Public
Architectural Style Colonial
Level or Stories 2
Additional Building Above Grade, Below Grade
New Construction N
Schools
Elementary Schools Greystone
Middle Schools Pierce
High Schools Henderson
School District West Chester Area
Others
Senior Community No
Tax ID 52-04D-0066
Ownership Fee Simple
SqFt Source Assessor
Acceptable Financing Cash, Conventional
Listing Terms Cash, Conventional
Financing Cash,Conventional
Special Listing Condition Standard
Read Less Info
Want to know what your home might be worth? Contact us for a FREE valuation!

Our team is ready to help you sell your home for the highest possible price ASAP

Bought with Lewis Esposito • RE/MAX Preferred - Newtown Square




