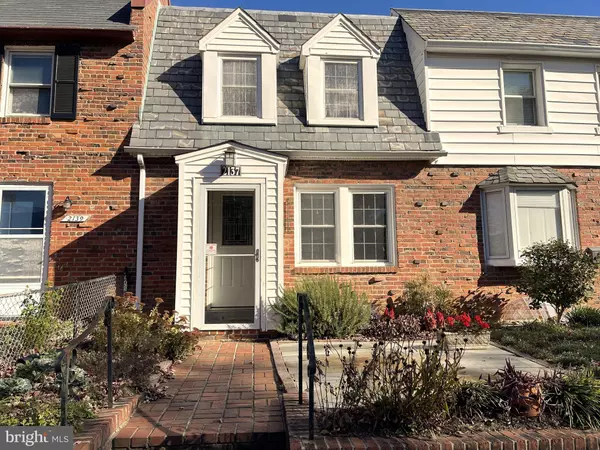For more information regarding the value of a property, please contact us for a free consultation.
Key Details
Sold Price $720,000
Property Type Townhouse
Sub Type Interior Row/Townhouse
Listing Status Sold
Purchase Type For Sale
Square Footage 864 sqft
Price per Sqft $833
Subdivision Glebewood Village
MLS Listing ID VAAR2051920
Sold Date 02/06/25
Style Colonial
Bedrooms 2
Full Baths 2
HOA Y/N N
Abv Grd Liv Area 864
Originating Board BRIGHT
Year Built 1938
Annual Tax Amount $6,710
Tax Year 2024
Lot Size 1,225 Sqft
Acres 0.03
Property Sub-Type Interior Row/Townhouse
Property Description
Tucked away from life's busyness, yet so close to shops, dining, parks & transportation, you will discover Arlington's Historic Glebewood Village, a unique enclave of 104 Colonial Revival-style brick homes on lovely tree-lined, no-thru streets with sidewalks. This beautiful, light-bathed, move-in-ready rowhouse offers modern kitchen and baths + a rare, enclosed entry. Experience charming vintage details such as a slate-front roof with dormers, brick lead walk, gleaming solid-oak hardwoods (main/up) and dining room chair rail & corner cupboards. UPSTAIRS, you will find newly refinished hardwoods, spacious primary bedroom with 2 dormers and ceiling fan. Bedroom 2 has tons of closet space. The hallway bathroom shines with updated tile, vanity, lighting and sink. DOWNSTAIRS is the cozy family room hideaway with a wall of built-ins, comfy new carpet and recessed lighting. The family room would also make a great home office. The second full bath has a walk-in shower and vibrant marine blue ceramic tile floor. The third room on this floor is the laundry/utility room with extra storage. OUTSIDE, you can follow the sun and choose to entertain, play, garden and relax on your neighbor-friendly front patio, or your inviting large, private, cedar-fenced rear patio. This is a fee simple property which means NO HOA, NO Condo Fees! Commuter's dream - Minutes to Ballston Quarter and Metro (1.4 miles), Rosslyn, DC, Chain Bridge, I-66, Tysons, Pentagon, GW Parkway and more. Popular nearby neighborhood spots include Metro 29 Diner, Livin' the Pie Life (bakery), Ocean Shack, Papa John's Pizza, Arrowine & Cheese, Compass Coffee, Starbucks, Crisp & Juicy Chicken, Cafe Colline, Pastries by Randolph, UPS Store and many more!
Location
State VA
County Arlington
Zoning R2-7
Rooms
Other Rooms Living Room, Dining Room, Primary Bedroom, Bedroom 2, Kitchen, Family Room, Laundry, Bathroom 1, Bathroom 2
Basement Fully Finished, Connecting Stairway
Interior
Interior Features Ceiling Fan(s), Window Treatments
Hot Water Natural Gas
Heating Forced Air
Cooling Central A/C
Flooring Hardwood, Carpet, Ceramic Tile, Other
Equipment Built-In Microwave, Refrigerator, Stove, Dishwasher, Disposal, Washer, Dryer, Icemaker
Fireplace N
Window Features Vinyl Clad,Double Pane,Double Hung
Appliance Built-In Microwave, Refrigerator, Stove, Dishwasher, Disposal, Washer, Dryer, Icemaker
Heat Source Natural Gas
Laundry Basement
Exterior
Fence Rear
Water Access N
Roof Type Slate,Metal,Shingle
Accessibility None
Garage N
Building
Lot Description Front Yard, Interior, Landscaping, No Thru Street, Rear Yard, Vegetation Planting
Story 3
Foundation Block
Sewer Public Sewer
Water Public
Architectural Style Colonial
Level or Stories 3
Additional Building Above Grade, Below Grade
New Construction N
Schools
Elementary Schools Glebe
Middle Schools Swanson
High Schools Yorktown
School District Arlington County Public Schools
Others
Pets Allowed Y
Senior Community No
Tax ID 07-007-018
Ownership Fee Simple
SqFt Source Assessor
Special Listing Condition Standard
Pets Allowed No Pet Restrictions
Read Less Info
Want to know what your home might be worth? Contact us for a FREE valuation!

Our team is ready to help you sell your home for the highest possible price ASAP

Bought with Angela Murphy • Keller Williams Capital Properties




