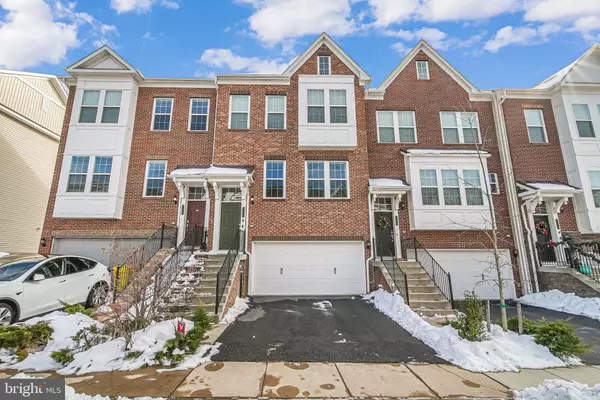For more information regarding the value of a property, please contact us for a free consultation.
Key Details
Sold Price $594,000
Property Type Townhouse
Sub Type Interior Row/Townhouse
Listing Status Sold
Purchase Type For Sale
Square Footage 2,544 sqft
Price per Sqft $233
Subdivision Shipley Homestead
MLS Listing ID MDAA2101244
Sold Date 02/12/25
Style Colonial
Bedrooms 3
Full Baths 2
Half Baths 1
HOA Fees $144/mo
HOA Y/N Y
Abv Grd Liv Area 2,016
Originating Board BRIGHT
Year Built 2019
Annual Tax Amount $6,125
Tax Year 2024
Lot Size 1,870 Sqft
Acres 0.04
Property Sub-Type Interior Row/Townhouse
Property Description
Welcome Home to 8328 Meadowood Drive. This nearly New Pulte-Built Townhome, Constructed in 2019, features a modern design and spacious layout spread across three levels. Boasting of over 2500 finished square feet, It includes a two-car garage for convenient parking and storage. Inside, you'll find three well-appointed bedrooms and two and a half baths, providing ample space for family and guests.
The gourmet kitchen is a standout feature, equipped with gas cooking, sleek granite countertops, and an extra-large island that serves as both a cooking and entertaining space. The bump-outs on all three levels add extra square footage, enhancing the living space and allowing for more natural light throughout the home. Overall, this townhome combines contemporary amenities with a thoughtful layout, making it an ideal choice for comfortable living. Community amenities include clubhouse and fitness center, outdoor pool, dog park and tot lot. This prime location features easy access to major routes, quick to Baltimore, Annapolis and Washington, D.C and proximity to enjoyable area amenities, shopping and restaurants. Don't Wait, it may be too late.
Location
State MD
County Anne Arundel
Zoning R5
Interior
Interior Features Carpet, Ceiling Fan(s), Floor Plan - Open, Kitchen - Gourmet, Kitchen - Island, Kitchen - Table Space, Pantry, Primary Bath(s), Recessed Lighting, Upgraded Countertops, Walk-in Closet(s), Wood Floors, Bathroom - Soaking Tub, Bathroom - Walk-In Shower, Dining Area, Sprinkler System
Hot Water Electric
Heating Heat Pump(s)
Cooling Central A/C, Ceiling Fan(s)
Flooring Carpet, Hardwood
Equipment Built-In Microwave, Dishwasher, Disposal, Dryer, Refrigerator, Stainless Steel Appliances, Washer, Water Heater, Oven/Range - Gas
Furnishings No
Fireplace N
Window Features Double Pane,Energy Efficient
Appliance Built-In Microwave, Dishwasher, Disposal, Dryer, Refrigerator, Stainless Steel Appliances, Washer, Water Heater, Oven/Range - Gas
Heat Source Natural Gas
Laundry Upper Floor
Exterior
Exterior Feature Deck(s)
Parking Features Garage - Front Entry
Garage Spaces 3.0
Utilities Available Cable TV
Amenities Available Club House, Common Grounds, Dog Park, Swimming Pool
Water Access N
View Trees/Woods
Roof Type Architectural Shingle
Accessibility None
Porch Deck(s)
Attached Garage 2
Total Parking Spaces 3
Garage Y
Building
Story 3
Foundation Slab
Sewer Public Sewer
Water Public
Architectural Style Colonial
Level or Stories 3
Additional Building Above Grade, Below Grade
Structure Type 9'+ Ceilings
New Construction N
Schools
School District Anne Arundel County Public Schools
Others
HOA Fee Include Common Area Maintenance,Snow Removal
Senior Community No
Tax ID 020476790244729
Ownership Fee Simple
SqFt Source Assessor
Security Features Carbon Monoxide Detector(s),Smoke Detector,Sprinkler System - Indoor
Acceptable Financing Cash, FHA, Conventional, VA
Horse Property N
Listing Terms Cash, FHA, Conventional, VA
Financing Cash,FHA,Conventional,VA
Special Listing Condition Standard
Read Less Info
Want to know what your home might be worth? Contact us for a FREE valuation!

Our team is ready to help you sell your home for the highest possible price ASAP

Bought with Austin Johnson • Keller Williams Flagship




