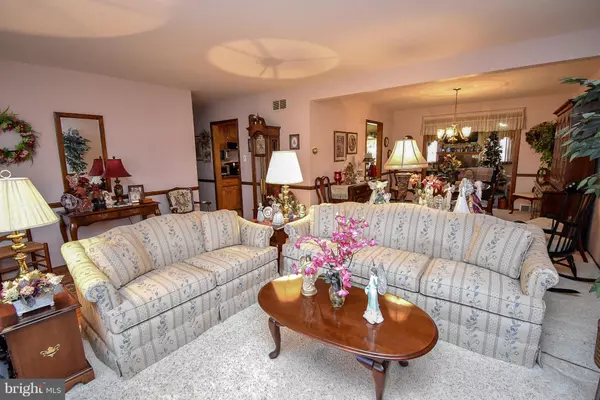For more information regarding the value of a property, please contact us for a free consultation.
Key Details
Sold Price $340,000
Property Type Single Family Home
Sub Type Detached
Listing Status Sold
Purchase Type For Sale
Square Footage 1,555 sqft
Price per Sqft $218
Subdivision Dogwood Estates
MLS Listing ID PACT284416
Sold Date 03/01/19
Style Ranch/Rambler
Bedrooms 3
Full Baths 2
Half Baths 1
HOA Y/N N
Abv Grd Liv Area 1,555
Originating Board BRIGHT
Year Built 1963
Annual Tax Amount $4,369
Tax Year 2018
Lot Size 1.400 Acres
Acres 1.4
Property Description
Welcome to 915 Dogwood Hill Road, West Chester located in the very desirable Downingtown school district. This beautiful brick ranch is situated on a quiet street and is bordered by mature trees and shrubbery. Entry through covered front porch into foyer with chair rail and hardwoods. Open sun filled living room flows into a formal dining room. First floor features a large updated eat in kitchen with quartz counters, large peninsula, tile back splash, 2 ovens, recessed lighting and flows into eat in area with bay window, French doors to patio and over looks family room with wood beams, gas fireplace and tile surround. Main level offers a spacious master bedroom with its own private tiled bath. In addition you will find two nice sized bedrooms and full hall tiled bath. Lower level with walk out, 1/2 bath and plenty of storage. Make your way out back to the private in ground pool, pool house with vanity, toilet and shower. In addition you will find 2 beautiful patios. This home is in close proximity to major routes, shopping, dining and much more. This home will not last so be sure to schedule your appointment today!
Location
State PA
County Chester
Area West Bradford Twp (10350)
Zoning R1
Rooms
Other Rooms Living Room, Dining Room, Primary Bedroom, Bedroom 2, Bedroom 3, Kitchen, Family Room, Basement
Basement Full, Unfinished, Walkout Stairs, Windows, Workshop
Main Level Bedrooms 3
Interior
Interior Features Attic, Ceiling Fan(s), Entry Level Bedroom, Exposed Beams, Family Room Off Kitchen, Kitchen - Eat-In, Stall Shower, Water Treat System
Hot Water Electric
Heating Forced Air
Cooling Central A/C
Flooring Carpet, Hardwood, Tile/Brick, Vinyl
Fireplaces Number 1
Fireplaces Type Gas/Propane
Equipment Built-In Microwave, Built-In Range, Dishwasher, Freezer, Icemaker, Microwave, Oven - Self Cleaning, Oven - Wall, Range Hood
Fireplace Y
Window Features Bay/Bow,Double Pane
Appliance Built-In Microwave, Built-In Range, Dishwasher, Freezer, Icemaker, Microwave, Oven - Self Cleaning, Oven - Wall, Range Hood
Heat Source Oil
Laundry Basement
Exterior
Exterior Feature Patio(s), Porch(es)
Fence Privacy
Pool In Ground, Filtered
Water Access N
Roof Type Pitched,Shingle
Street Surface Paved
Accessibility Other
Porch Patio(s), Porch(es)
Garage N
Building
Lot Description Cleared, Front Yard, Level, Open, Rear Yard
Story 1
Foundation Block
Sewer On Site Septic
Water Well
Architectural Style Ranch/Rambler
Level or Stories 1
Additional Building Above Grade, Below Grade
Structure Type Beamed Ceilings,Dry Wall
New Construction N
Schools
School District Downingtown Area
Others
Senior Community No
Tax ID 50-06 -0050.0900
Ownership Fee Simple
SqFt Source Assessor
Security Features Security System
Acceptable Financing Cash, Conventional, FHA, VA
Listing Terms Cash, Conventional, FHA, VA
Financing Cash,Conventional,FHA,VA
Special Listing Condition REO (Real Estate Owned)
Read Less Info
Want to know what your home might be worth? Contact us for a FREE valuation!

Our team is ready to help you sell your home for the highest possible price ASAP

Bought with Kevin P Glackin • Distinctive Homes Realty




