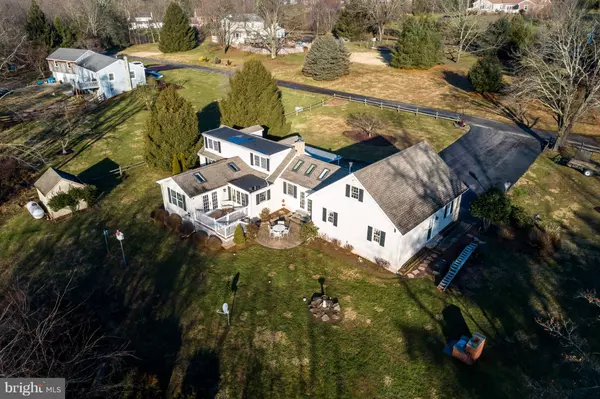For more information regarding the value of a property, please contact us for a free consultation.
Key Details
Sold Price $318,000
Property Type Single Family Home
Sub Type Detached
Listing Status Sold
Purchase Type For Sale
Square Footage 1,674 sqft
Price per Sqft $189
Subdivision Hunters Crossing
MLS Listing ID PACT285944
Sold Date 04/15/19
Style Cape Cod
Bedrooms 2
Full Baths 1
HOA Y/N N
Abv Grd Liv Area 1,674
Originating Board BRIGHT
Year Built 1956
Annual Tax Amount $5,053
Tax Year 2018
Lot Size 1.000 Acres
Acres 1.0
Property Sub-Type Detached
Property Description
Inspired and romantic living can be yours in this countryside retreat! This gorgeous, upgraded home rests on a full flat acre just steps from historic Coventryville and boasts a massive attached two car garage with second floor loft storage, wood stove and plenty of room for a workshop. Meticulous landscaping leads you to a wide covered front porch and into a cozy living room with wide plank hardwood floors, wood burning stove, exposed beams, and wainscoting. Just off the living room is an incredible sun room with vaulted ceilings, skylights, ceramic tile floor, electric fireplace, and french doors out to a paver patio. The expansive sun soaked eat in kitchen has vaulted ceilings and skylights, wainscoting, a huge island with a deep double stainless steel sink with gooseneck faucet, granite countertops, tile backsplash, custom cabinetry, a separate breakfast area, extremely efficient pellet stove, and french doors that lead to the rear deck offering bucolic country views. The pleasing open concept layout also includes a separate dining area with exposed beams, chair rail, and triple windows overlooking the back yard. The first floor master bedroom features double door entry, wide plank hardwoods, and triple closets with custom built-ins. Finishing out the first floor is the full upgraded bathroom with waintscotting, ceramic tile floor, tub/shower combo with glass door, tile surround, and granite topped vanity plus a convenient first floor laundry closet and coat closet. Upstairs find the huge second bedroom with two closets and plenty of dormer storage. New roof 2018 and replacement septic system 2006! If you're looking for easy one floor living in a beautiful Chester County setting, schedule your appointment today.
Location
State PA
County Chester
Area South Coventry Twp (10320)
Zoning RES
Rooms
Other Rooms Living Room, Dining Room, Primary Bedroom, Bedroom 2, Kitchen, Sun/Florida Room
Main Level Bedrooms 1
Interior
Hot Water Electric
Heating Forced Air
Cooling Central A/C
Fireplaces Number 4
Fireplaces Type Wood
Fireplace Y
Heat Source Propane - Leased, Wood
Exterior
Parking Features Garage - Front Entry, Additional Storage Area, Oversized
Garage Spaces 2.0
Water Access N
Accessibility None
Road Frontage Easement/Right of Way, Road Maintenance Agreement
Attached Garage 2
Total Parking Spaces 2
Garage Y
Building
Story 1.5
Sewer On Site Septic
Water Well
Architectural Style Cape Cod
Level or Stories 1.5
Additional Building Above Grade, Below Grade
New Construction N
Schools
Elementary Schools French Creek
Middle Schools Owen J Roberts
High Schools Owen J Roberts
School District Owen J Roberts
Others
Senior Community No
Tax ID 20-04 -0026
Ownership Fee Simple
SqFt Source Estimated
Special Listing Condition Standard
Read Less Info
Want to know what your home might be worth? Contact us for a FREE valuation!

Our team is ready to help you sell your home for the highest possible price ASAP

Bought with Rosemarie Cope • Coldwell Banker Realty




