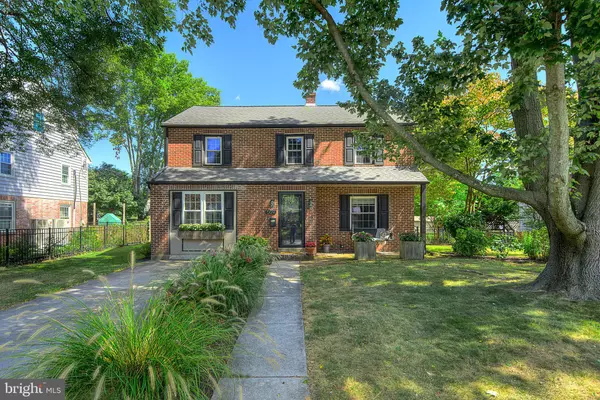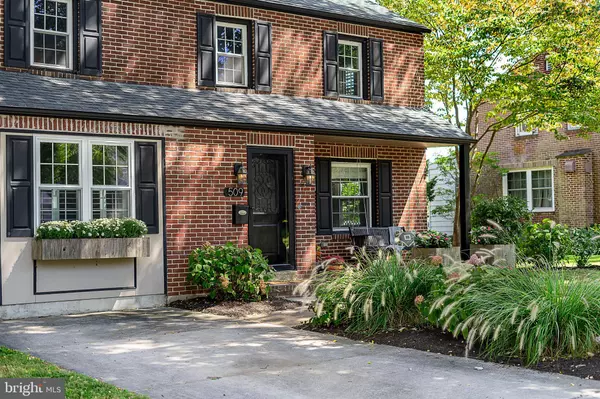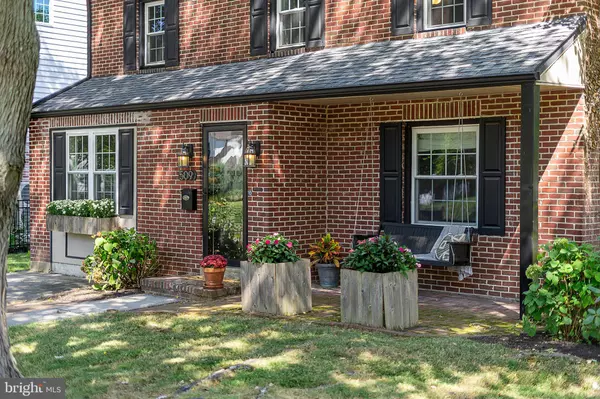For more information regarding the value of a property, please contact us for a free consultation.
Key Details
Sold Price $562,500
Property Type Single Family Home
Sub Type Detached
Listing Status Sold
Purchase Type For Sale
Square Footage 2,380 sqft
Price per Sqft $236
Subdivision West Chester
MLS Listing ID PACT487320
Sold Date 10/25/19
Style Colonial
Bedrooms 3
Full Baths 3
HOA Y/N N
Abv Grd Liv Area 1,980
Originating Board BRIGHT
Year Built 1947
Annual Tax Amount $4,993
Tax Year 2019
Lot Size 6,098 Sqft
Acres 0.14
Lot Dimensions 0.00 x 0.00
Property Description
Welcome to this lovely fully updated 3 bed, 3 full bath Brick Colonial home in the heart of West Chester Borough! Perfectly situated just a half block from Marshall Square Park and less than 10 minutes to downtown West Chester. This home exudes pride of ownership! You get the Old World Charm of a Brick Colonial with all the updates and modern amenities you could ask for. Washer and Dryer are on the main floor for your convenience. Enter this exquisite home and instantly fall in love with all the detailed craftsmanship. The formal living room boasts beautiful woodwork including shadow boxes, dental molding and restored hardwoods. The living room opens up to the bright formal dining room which also boasts detailed molding, hardwoods and a stunning light fixture. The eat-in kitchen features ample wood cabinets, Corina counter top, large peninsula, recessed lighting and a large pantry. The flow of this home is just perfect, the family room is situated right off the kitchen. The full bath just off the laundry room completes the first floor. The Master bedroom is complete with a walk-in closet and en-suite shower/bathroom. The 2nd and 3rd bedrooms are both large and bright complete with large closets. The hall bath completes the second floor. The finished basement offers space for an office, playroom or 4th Bedroom along with a huge storage area. The fenced back yard is a perfect oasis with beautiful landscaping and a large Paver patio just perfect for those summer time BBQ's and entertaining. The shed is perfect for any extra items you may need to store. Perfectly situated near shopping, major highways, Chester County Hospital (only 0.4 mi away) and West Chester University (only 1.4 mi away). Desired highly rated School District! This home won't last, call today!
Location
State PA
County Chester
Area West Chester Boro (10301)
Zoning NC1
Rooms
Basement Full, Partially Finished
Interior
Interior Features Attic, Ceiling Fan(s), Crown Moldings, Dining Area, Breakfast Area, Floor Plan - Open, Floor Plan - Traditional, Formal/Separate Dining Room, Kitchen - Eat-In, Primary Bath(s), Pantry, Recessed Lighting, Stall Shower, Wood Floors
Heating Hot Water
Cooling Central A/C
Flooring Carpet, Hardwood, Laminated, Ceramic Tile
Equipment Refrigerator, Dishwasher, Disposal, Dryer, Microwave, Oven - Self Cleaning, Oven/Range - Electric, Washer
Fireplace N
Window Features Energy Efficient,Replacement
Appliance Refrigerator, Dishwasher, Disposal, Dryer, Microwave, Oven - Self Cleaning, Oven/Range - Electric, Washer
Heat Source Oil
Laundry Main Floor
Exterior
Exterior Feature Patio(s), Porch(es)
Garage Spaces 2.0
Fence Rear
Water Access N
Roof Type Architectural Shingle
Accessibility None
Porch Patio(s), Porch(es)
Total Parking Spaces 2
Garage N
Building
Story 2
Sewer Public Sewer
Water Public
Architectural Style Colonial
Level or Stories 2
Additional Building Above Grade, Below Grade
New Construction N
Schools
Elementary Schools Hillsdale
Middle Schools Peirce
High Schools B. Reed Henderson
School District West Chester Area
Others
Senior Community No
Tax ID 01-05 -0043
Ownership Fee Simple
SqFt Source Assessor
Acceptable Financing Cash, Conventional, FHA, VA
Horse Property N
Listing Terms Cash, Conventional, FHA, VA
Financing Cash,Conventional,FHA,VA
Special Listing Condition Standard
Read Less Info
Want to know what your home might be worth? Contact us for a FREE valuation!

Our team is ready to help you sell your home for the highest possible price ASAP

Bought with Laura Kaplan • Coldwell Banker Realty




